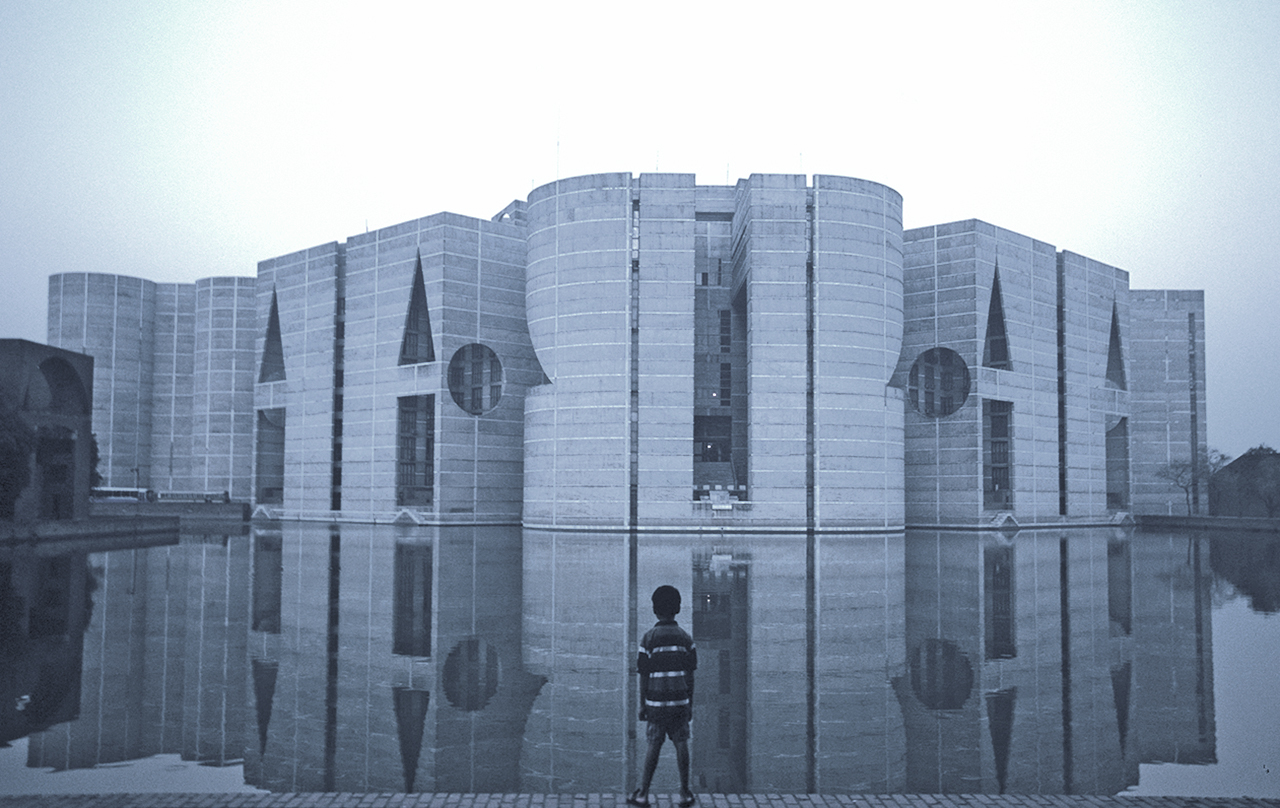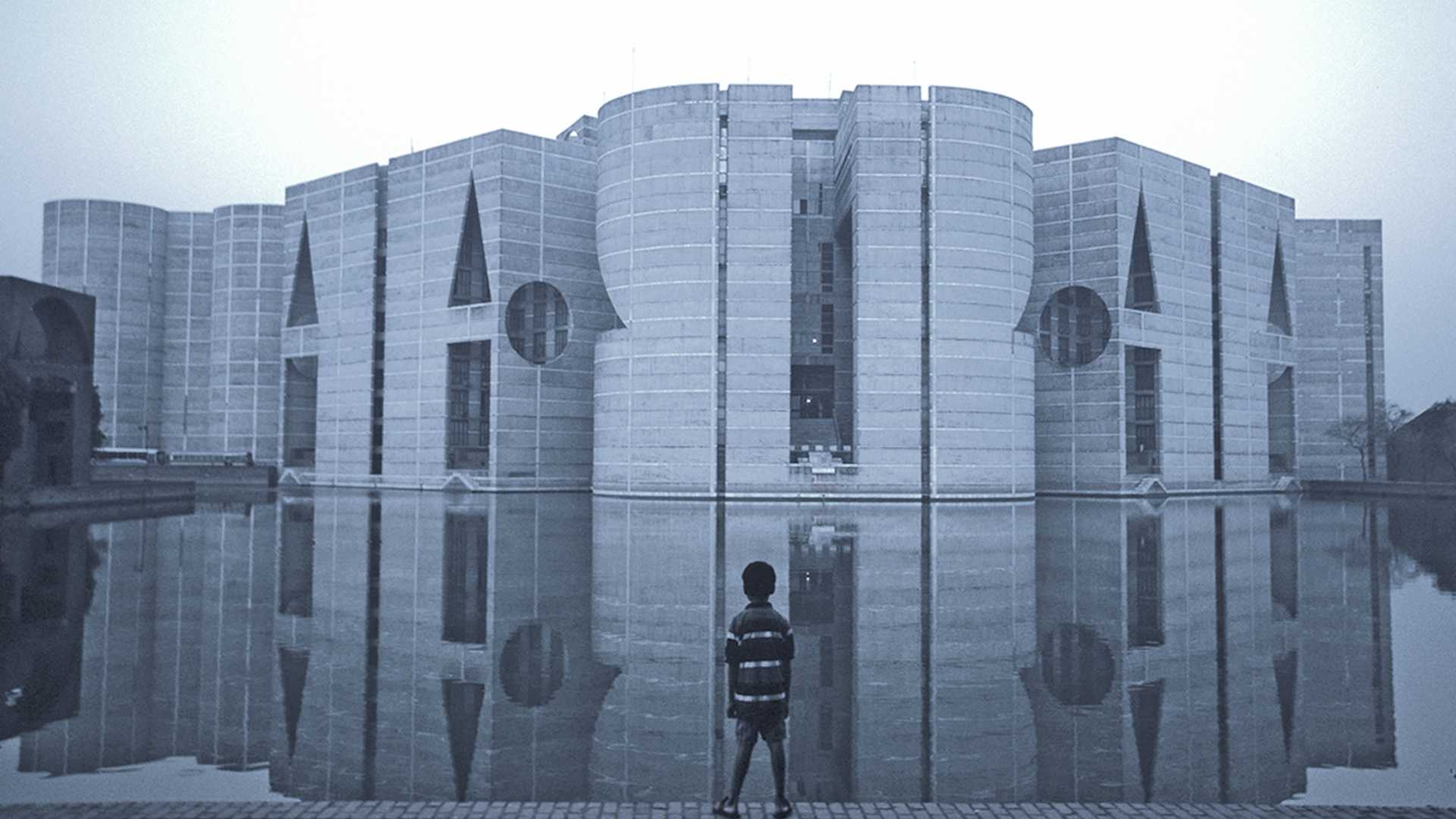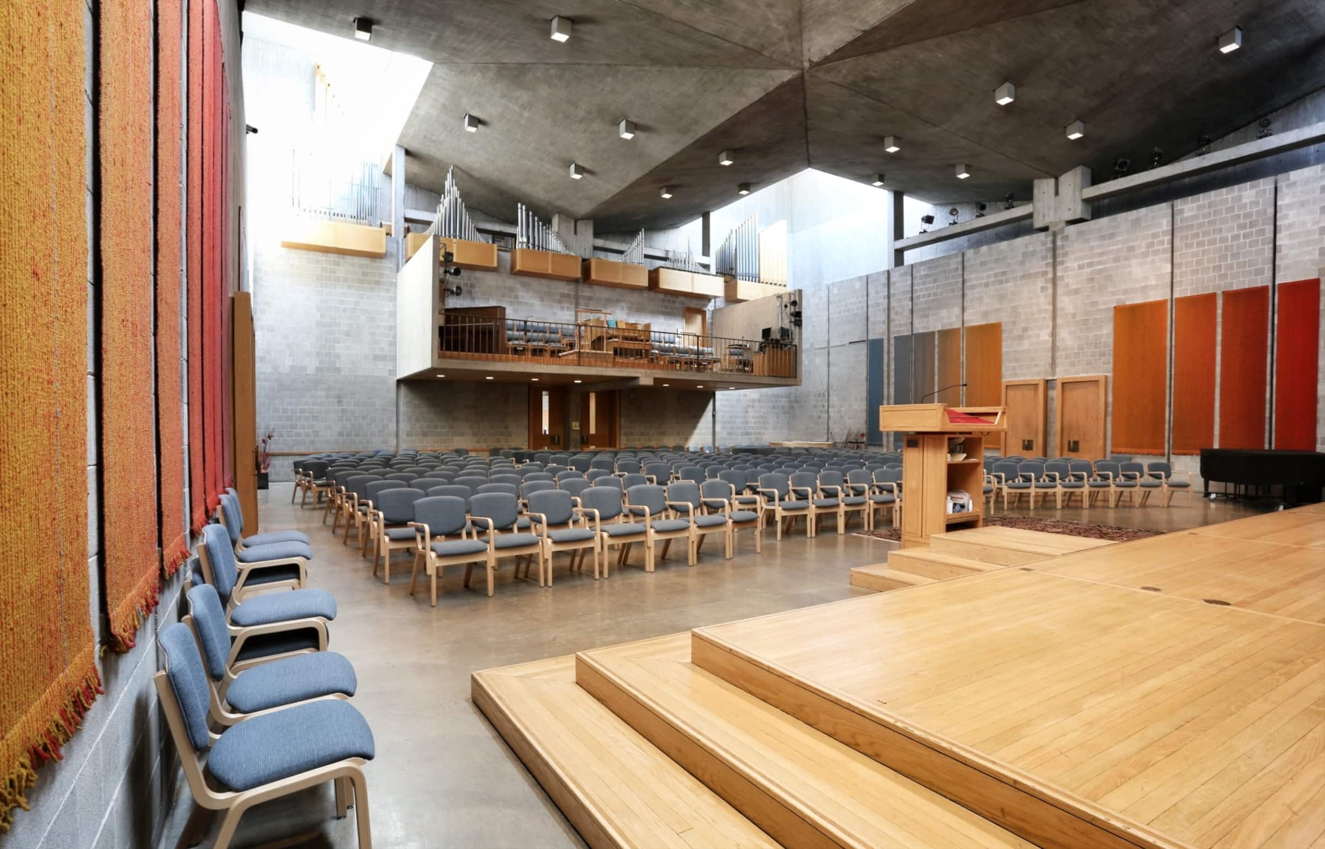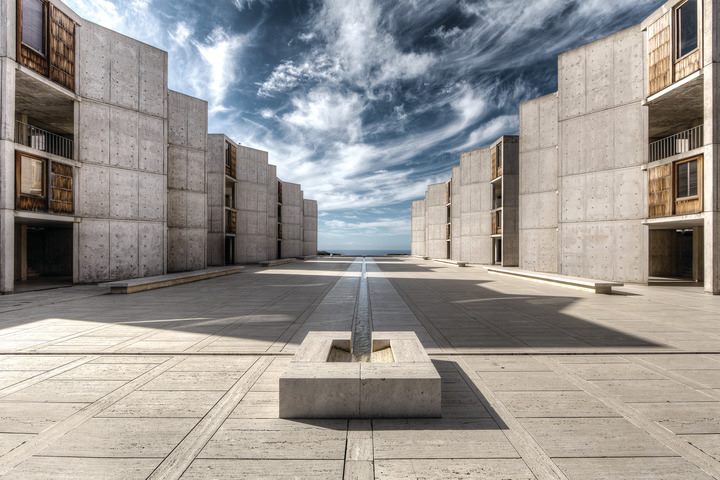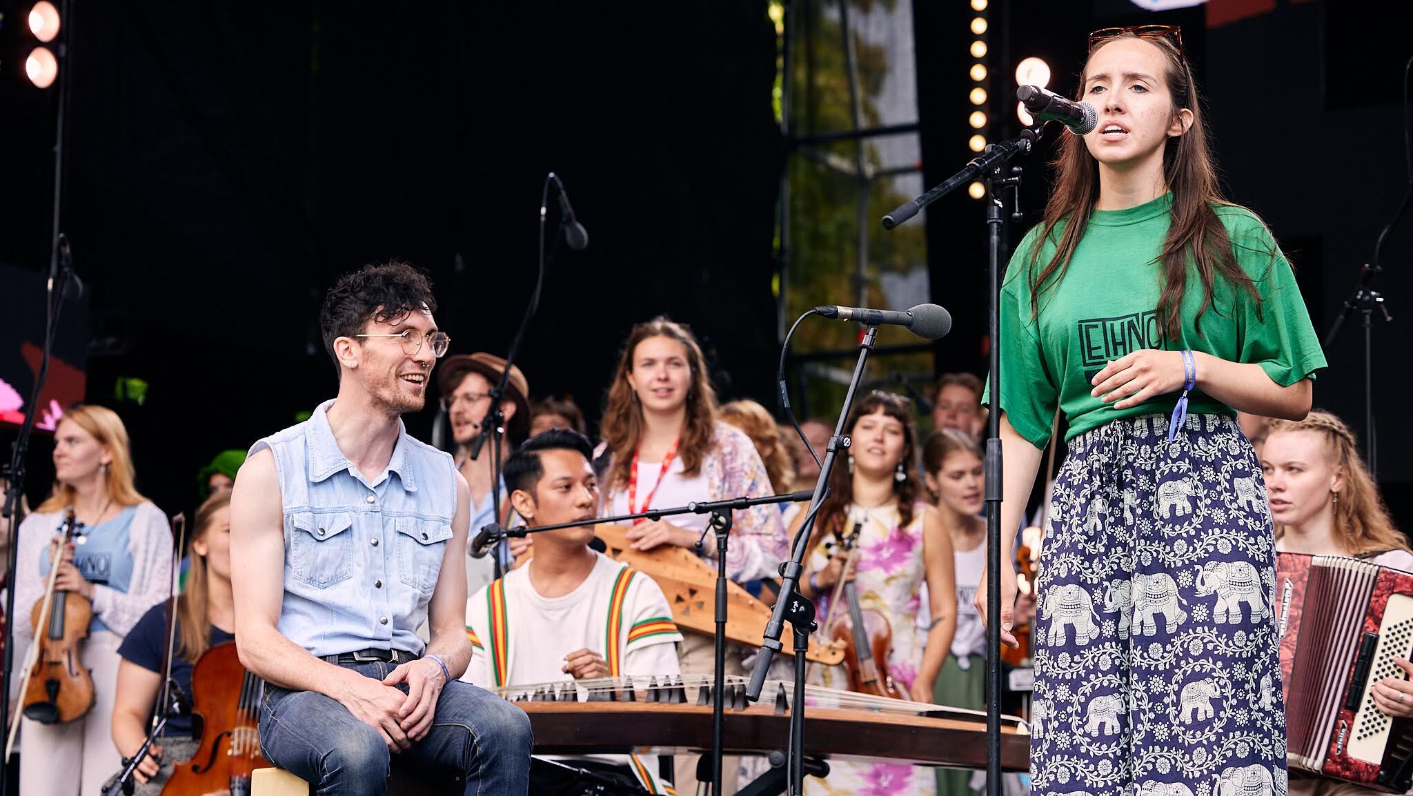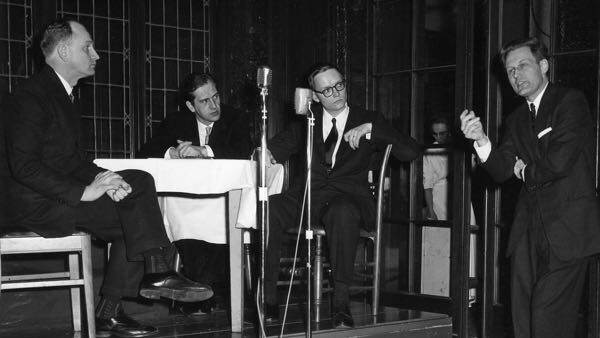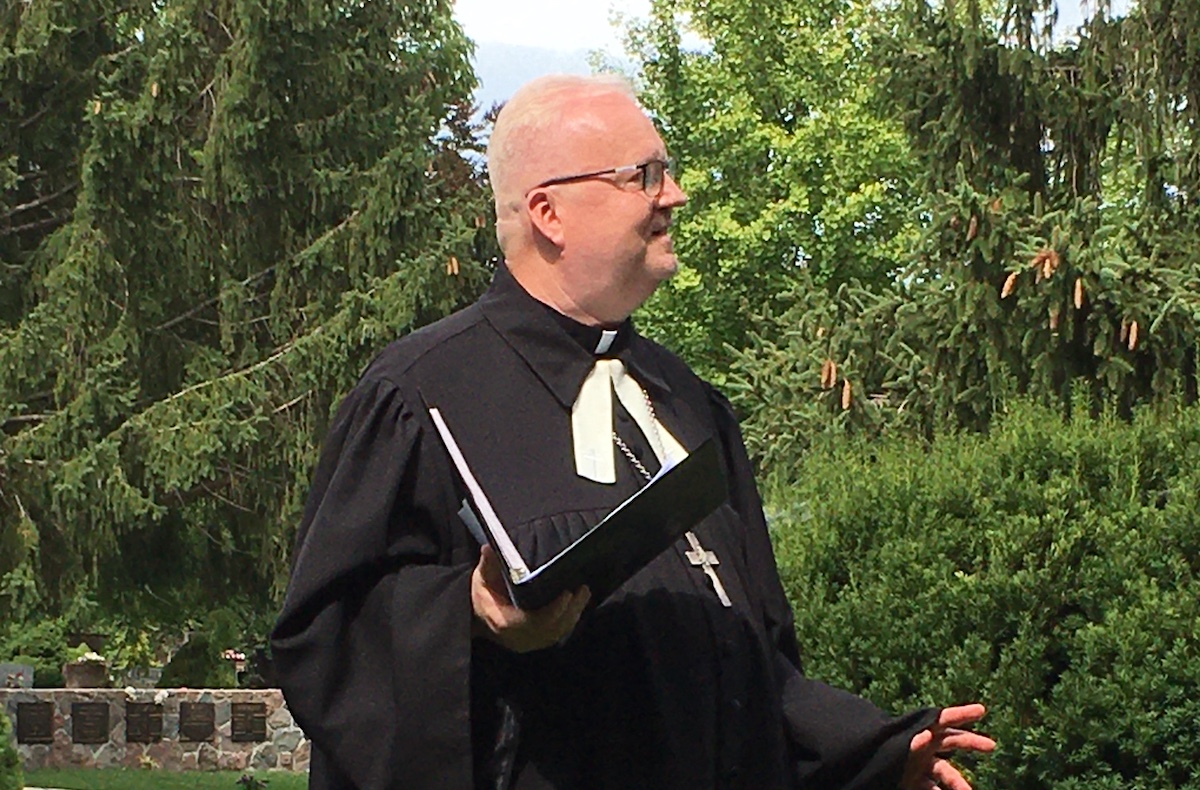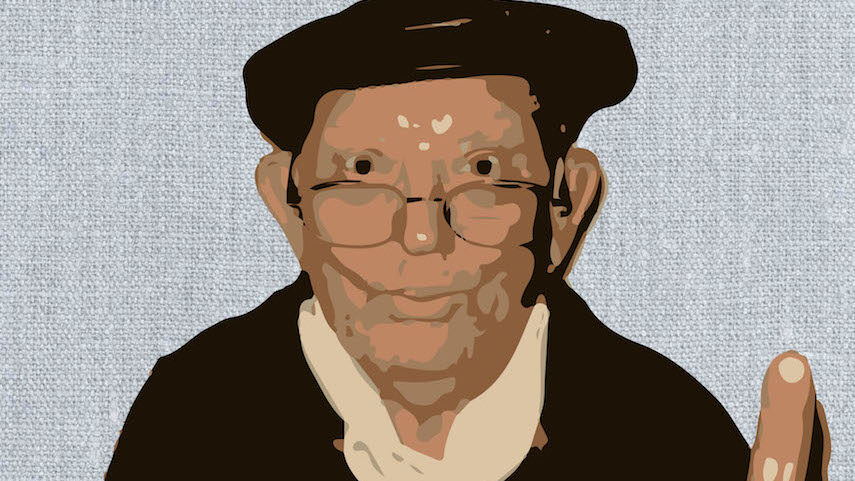As told by the Kimbell Art Museum in Fort Worth, Texas, his family didn't have enough money for drawing implements, opting to give him “burnt twigs and matches” to develop his artistic abilities.
Soon, they emigrated to the United States, and his name was changed to Louis Kahn. It was in the U.S. that his formal training began. Kahn studied at the University of Pennsylvania and gained experience working with the likes of Paul Philippe Cret, on early projects that include the Folger Shakespeare Library in Washington D.C.
However, it was later, in his 50s, that travel to ruins in Egypt, Greece, and Italy catalyzed his individual style. It's a style that's frequently described as “monumental,” and is associated with Brutalism. As illuminated by Aesthetica Magazine, Kahn's philosophy on “monumentalism” was based on “a spiritual quality inherent in a structure which conveys the feeling of its eternity, that it cannot be added to or changed.” Pondering ways that a structure could engender a sense of security or continuity, here are three of Louis Kahn's most captivating buildings.
1) Jatiya Sangsad Bhaban (National Parliament House) in Dhaka, Bangladesh: At first, the National Parliament House appears to be a castle with a protective moat. Really, though, it's the nucleus of Bangladesh's legislature, surrounded by a wing-like artificial lake.
Constructed over 21 years, from 1961 to 1982, the parliament complex is an arrangement of eight connected sections that surround a main chamber in the middle. This middle part—a “served space” as Kahn categorized spaces for habitation—seats just over 350 people and stands taller than the rest of the complex, becoming an intense focal point in the otherwise verdant surroundings.
The parliament was constructed in concrete, with thin slabs of marble in between. Encouraging the flow of air and giving a face to the building are many wide openings in the form of geometric shapes: triangles, segments of circles, and whole circles, for instance. Inside, these openings gracefully rake the walls with light. The huge circular shapes, in particular, are reminiscent of the Phillips Exeter Academy Library that Kahn completed in 1971.
The Bangladesh War of Independence stopped construction for several months. Budget challenges could have compromised the entire project. Then there was the volatile professional relationship Kahn had with structural engineer August Komendant, a fellow Estonian-American, with whom Kahn collaborated on several other buildings.
But the final result became something that people in Bangladesh have celebrated. A new parliament building became a statement for the new nation's future.
2) The First Unitarian Church of Rochester, United States: In this church's interior, we're reminded of Frank Lloyd Wright and his design for the Unity Temple in Chicago, which was completed in 1908. Built over half a century later, Kahn created a less ornate spiritual hub than what Wright designed, but the square and rectangular silhouettes are somehow familiar.
Enriching pockets of light cut into the corners of the sanctuary space. Welcoming tones of light wood accent the organ pipes up top and the doors and pulpit below. The organ and choir are suspended above at the back of the sanctuary, which is home to over 1,000 Unitarian Universalist congregants. The sensation, then, is that sound and light are all around.
On the exterior, alcoves around the church's red brick perimeter showcase tall shadows. From here, it's less clear what you will find inside. Kahn once said, “To make a column which grows out of the wall and which makes its own rhythm of no-light, light, no-light, light: that is the marvel of the artist.” In this structure, he arranged multiple variants of light and shadow, just as there are multiple perspectives to the spiritual ideas we contemplate.
3) The Salk Institute for Biological Studies in La Jolla, United States: This building, finished in 1965, was a living tribute to the inventor of the polio vaccine, Jonas Salk. However, architecture critic Paul Goldberger notes that Salk “told Kahn that he wanted to build the sort of building he might bring Picasso to.” Maybe an imaginative building could galvanize further advances in biology and medicine.
Thus, amid the rocky coastal terrain of southern California, Kahn planned out a location where concrete, teak, and limestone are swallowed up by the infinity of the Pacific Ocean. From the centre of the scene, the “River of Life” water feature runs out into the sunset, while nearby hang gliders and whales move by in the background. The side buildings are like wooden drawers slotted into a concrete dresser.
Standing there, you'll feel as though nobody else is there. And when the sky is an unperturbed cerulean, when the light is touching at ideal morning and evening angles, we can hear the architect saying, “The sun never knew how great it was until it hit the side of a building.”
Kahn showed how much you could create with fewer “ingredients.” It's similar to those burnt twigs he drew with as a child. In each of these examples, Louis Kahn has articulated those building materials into magnetic destinations that assist decision-making, learning, and meditation.
This article was written by Vincent Teetsov as part of the Local Journalism Initiative.
