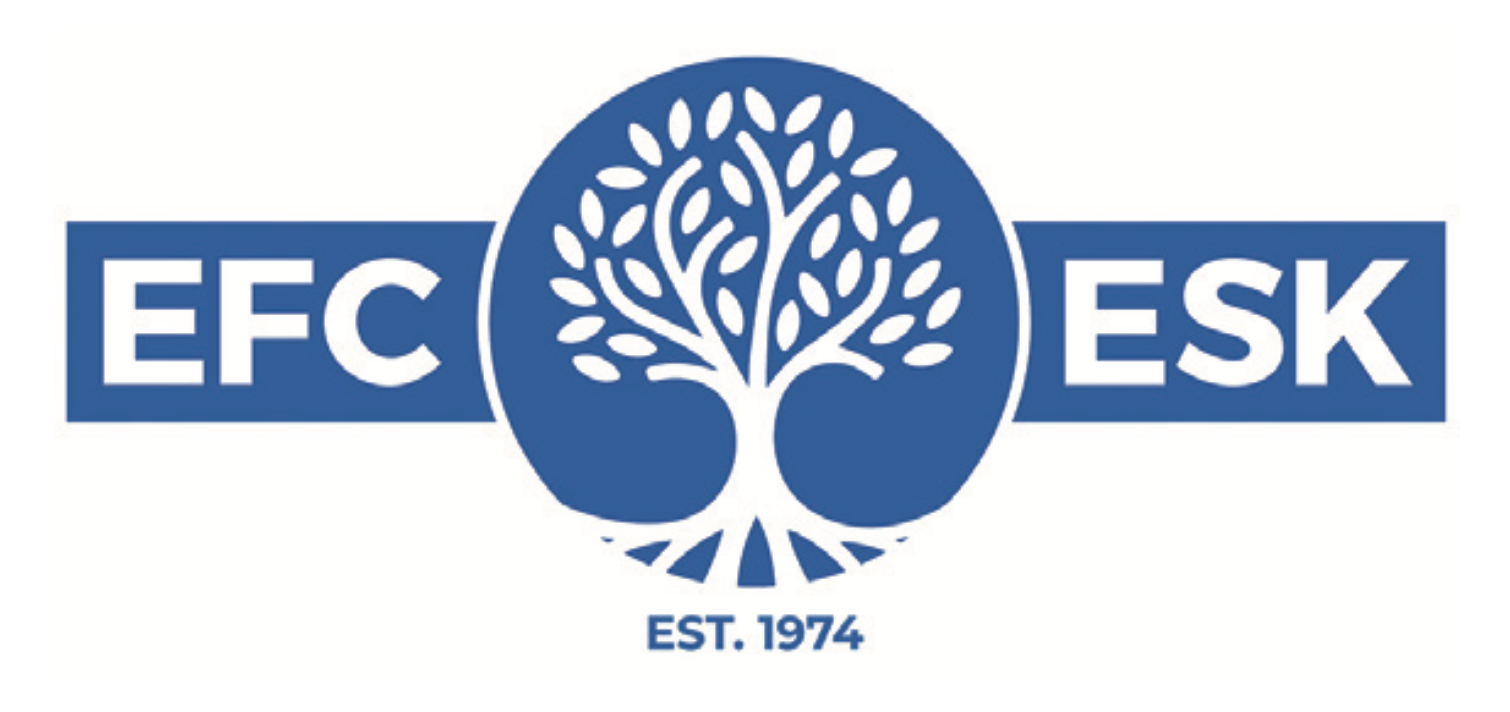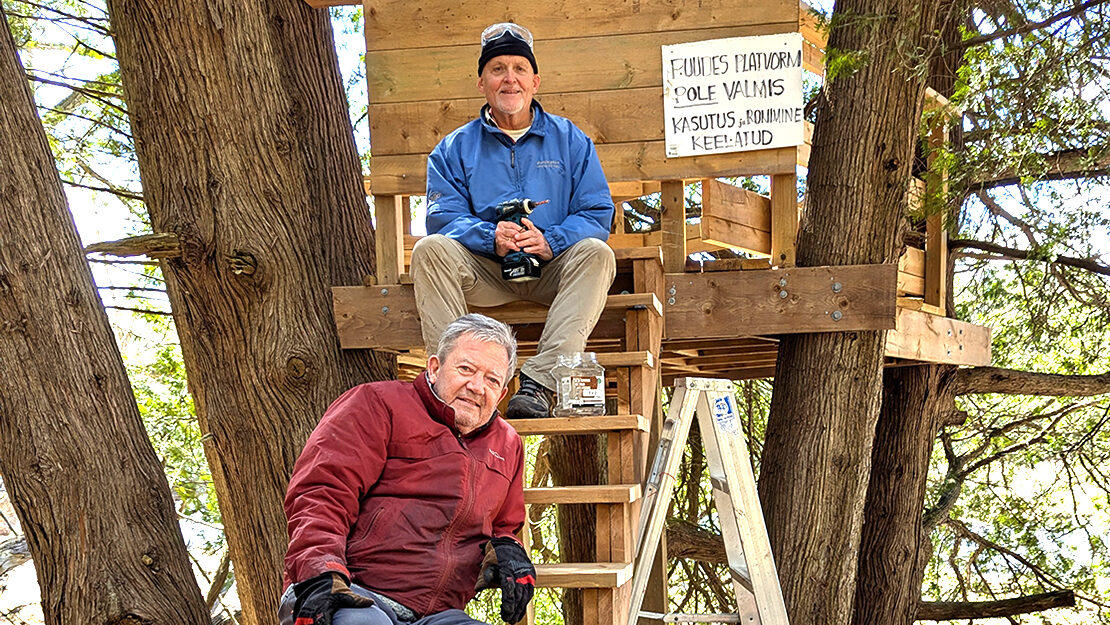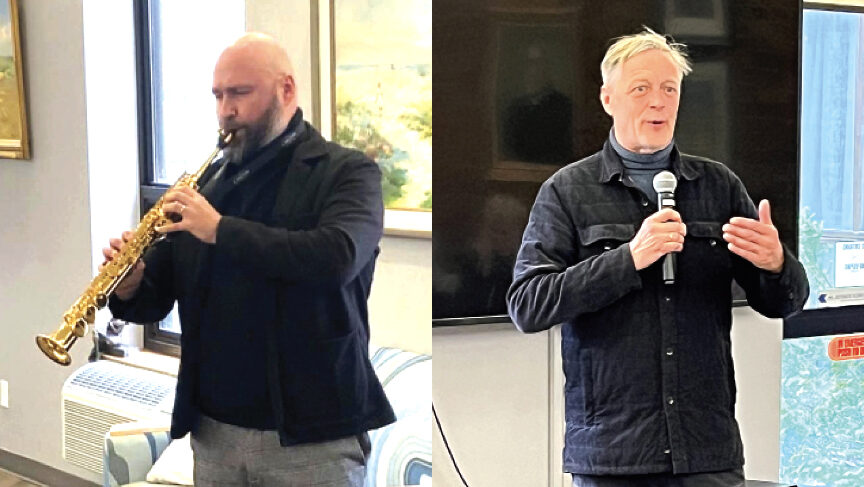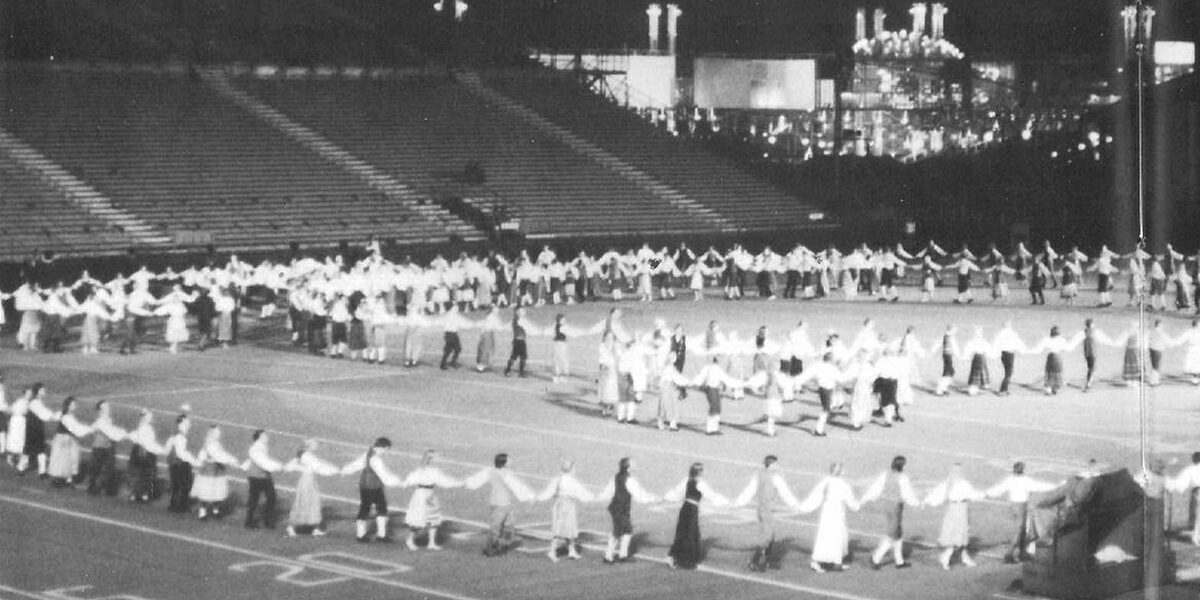The success of this project is rooted in the belief of our community’s future; of ensuring that we have a centre that serves the needs of our activities while allowing for future growth and changes. The design and floor plans that you have been seeing since January were based on preliminary needs discussions with key organizations from over a year ago. As the project progressed, it was important to understand the needs of more groups and at a deeper level. We contacted over 40 organizations and sat down with over 60 leaders in February and March, where people voiced their concerns and explained the needs of their members. I believe that these small group meetings were mutually very productive: Project Architect, Alar Kongats, and Project Managers, David Kalm and Rob Deutschmann, were able to more thoroughly review design areas that were relevant to each group; groups learned more about the project; and their questions and needs were discussed and queried so that the project team could more fully understand them and discuss potential solutions. We promised to listen to your input, and we heard a lot!
Parking: we have spoken with leaders of the Pensioners Club, many residents of Ehatare and Eesti Kodu and heard from others that convenient (essentially, on-site and not expensive) parking is essential, and support for the Centre may even hinge on resolving this. There is concern about how 100 cars arriving at an event at the same time can be accommodated with a drop-off zone. There are concerns about off-site parking in regards to cost; availability of nearby spots; safety in getting to/from a car at night and simple convenience. These are valid concerns. The project team has shared some potential solutions with you, but what you are asking for is a comprehensive strategy for parking: how seniors can get into the Centre if driven by family or by WheelTrans; where the self-drivers could park when they can’t walk far; where is the handicapped parking; how to accommodate people and vehicles attending events of varying sizes; how to encourage our community to visit and stay at the Centre using transportation that is safe and convenient. Again, important asks. The project team will continue to explore options with the City, the local community and in the building design in order to provide a range of transport and parking options in the downtown core.
Storage: all organizations have storage requirements. Some, like the schools, need more direct access to their materials so designs are already incorporating permanent storage in the classroom areas. Locker-style storage in the basement will accommodate small and large item requirements. Art and archival material (of which we have a lot) may need alternative space but what’s more exciting is how these realities lead to new ideas, such as considering ways to display more of it and make it accessible – not hide it.
Display and access to our heritage by way of artifacts, art, film, books and performance rang loudly with many groups like our numerous arts organizations, EstDocs, guides and scouts. Ideas led to imagining places to hang artwork for permanent collections and special exhibits, uniquely displaying children’s art and heritage pieces, or organizational symbols in ways that maximize content and engage the viewer. What I personally enjoyed was the importance that people placed on recognizing and honouring our own community members and elders, and their ideas for creating ways that they could be memorialized.
For example, incorporating parts of our current building into the new building to symbolize their contributions, or creating dynamic interactive structures that honor historic events and people. Finding special ways to stay connected to our past can be quite a creative and collaborative process, and something that will be an important component of the building. Connection is key, and technology in the Centre will advance our connections to each other, regardless of location. Some groups are already conducting simulcast meetings and events with partners around the globe and introduced this forward-thinking need into our discussions. For example, users of the spaces will be able to connect effortlessly with audio/video equipment to show films, to work with the business centre programs and copiers to print event flyers, Skype with colleagues in Estonia or use their computers to access online teaching tools. EstDocs expressed requirements of high quality audio and visual production facilities, and by extension, this kind of thinking would also benefit choirs and schools for their musical recordings.
We heard the importance of incorporating our culture’s nature-friendly aesthetic, perhaps in the fabrics and materials we use. It was suggested that the outdoor area, Estonia Square, could be a fitting space for rallies and public forums, displays and special events, and as opportunity to share our culture more widely with the local community. These are progressive ideas that contribute to unifying and promoting community spirit.
And as the ideas and needs grew, and excitement started to percolate, all groups worry about the cost of using the space. Will it continue to be free? Currently, rent for many organizations using the Estonian House is not ‘free’ but is financially supported by the Estonian Foundation of Canada/ Eesti Sihtkapital Kanadas, and your donations. The three organizations are in agreement with the Foundation that the new Estonian Centre needs to have affordable and reduced rents for our community.
Many of the needs and questions have been reported on in previous information sessions, and in Eesti Elu articles so what I’ve just spoken about didn’t include concerns about the stage, storage of tables and chairs, risers, the four pianos, quality acoustics, sound-proofed walls, lighting for performances and artwork, professional kitchen, suitable prep areas for food and for performances, elevators for people, strollers, wheelchairs, art pieces, food carts, drums and flags, loading docks, hidden hallways that service venue halls, photocopier, library (separate from Tartu College library), music room, sauna, change rooms and more.
The list is long but what was most encouraging was hearing people willing to recognize that they will need to re-think some of the ways that their activities function, and to adjust to the opportunities of a flexible and open space. Not every need and idea and dream is possible in a single space but Alar, David, Rob and their teams have participated in these consultations, have been able to probe the concerns for clarity, test some ideas for solutions and now they have the information and priorities of our organizations from which they will refine and rework the design. Volunteers were present to take notes and ensure that information was captured and documented.
So a big thank you to group leaders, contributors and parents. Thank you for taking the time to listen and express your groups’ needs, questions and ideas. Your needs assessments generated clear direction for the team.
And as a final note, I have to say that these consultations have been very inspiring in how collaborative our community truly is; how people with different views can share their opinions in a respectful manner; how people are willing to accept situations to imagine alternatives; how people listen to each other and continue to support our community efforts. I believe that we can build a new Centre that brings our community’s hearts and people together and sustains our culture and activities for years to come.
Thank you.




