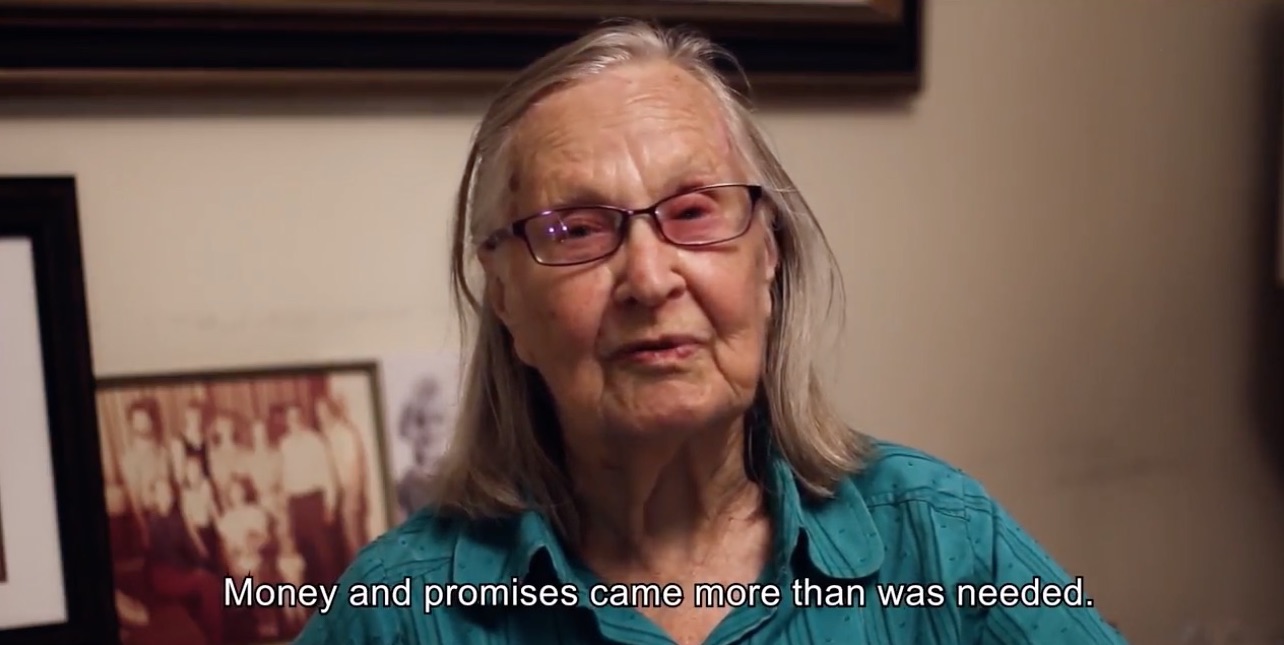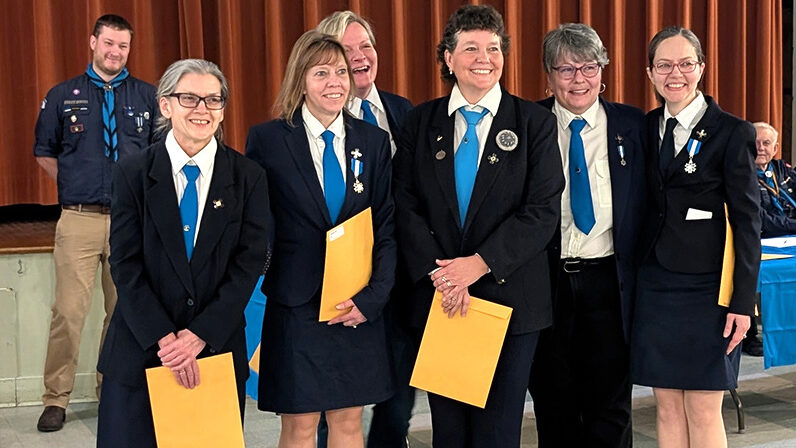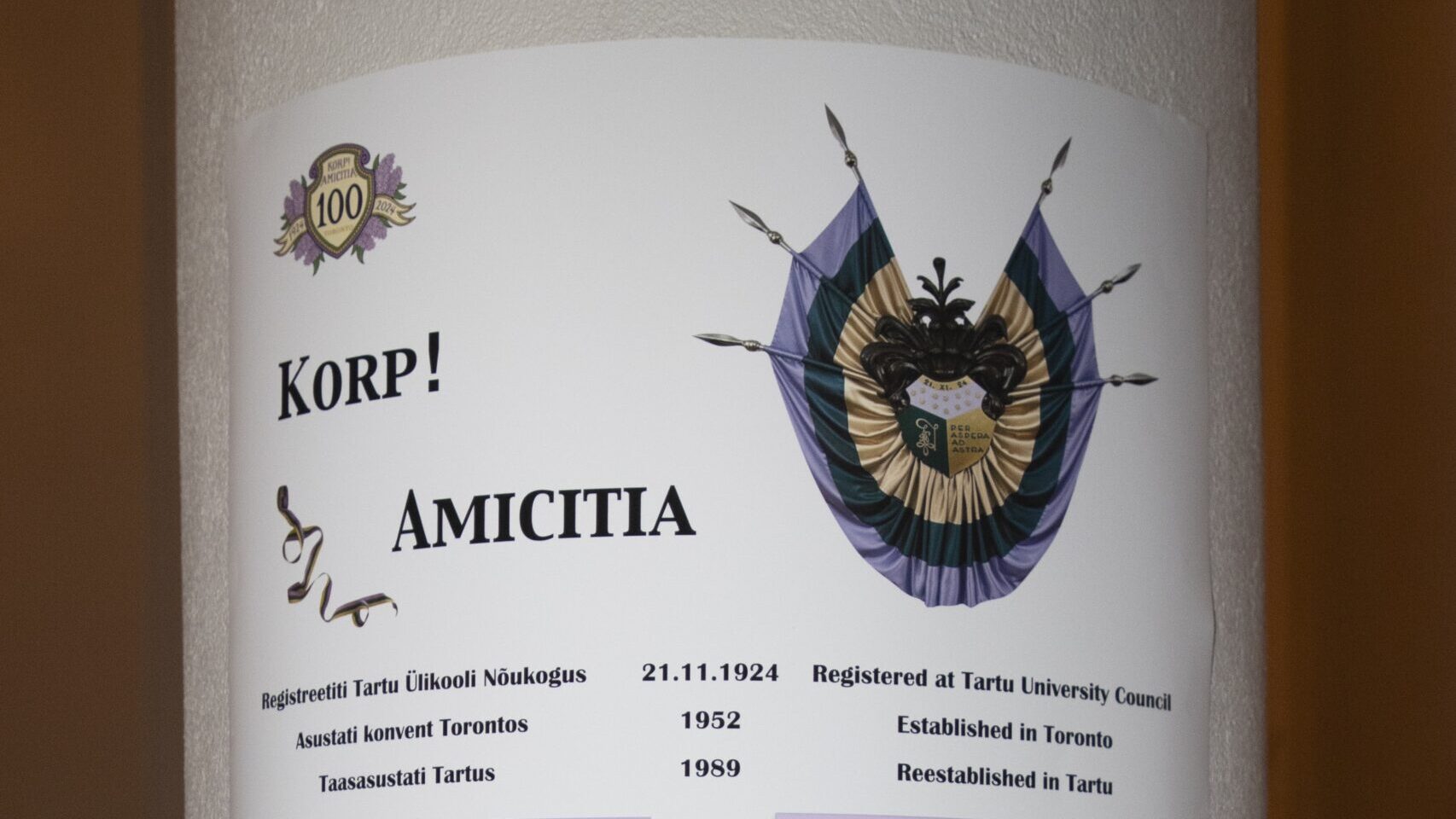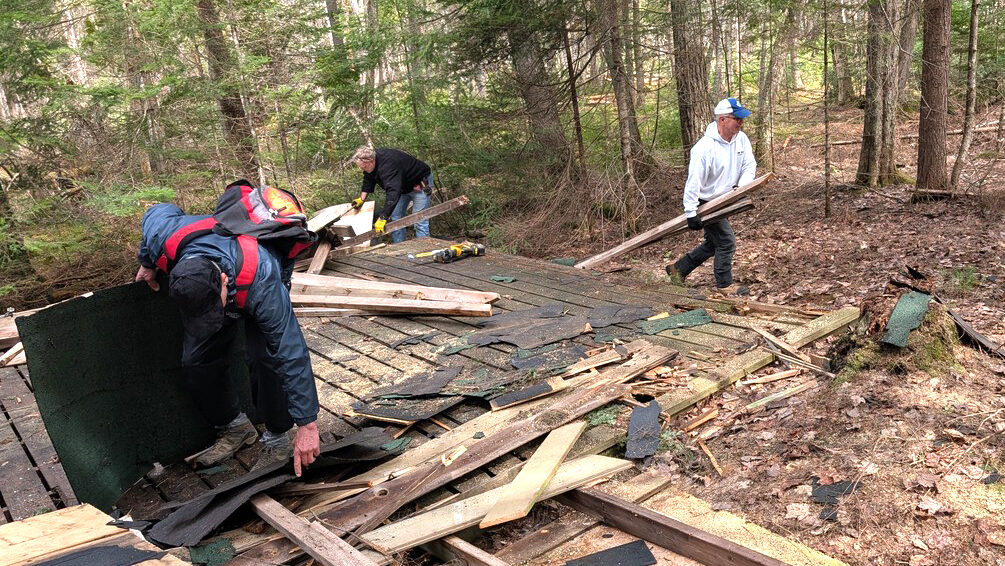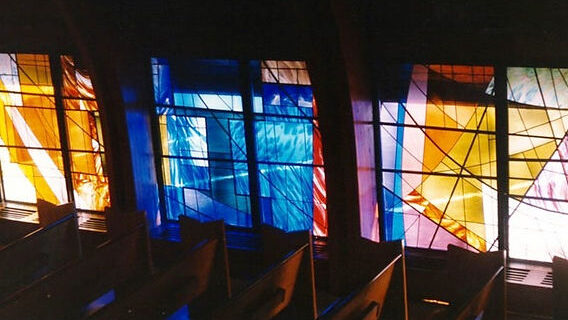Key to this Tulge Plan is its construction method and materials. Timber, particularly cross laminated timber (CLT) with glulam posts and beams, is a primary element of the proposed multipurpose building. CLT is growing in popularity because it supports speedy and relatively quiet assembly, requires a smaller construction site, is cost effective and the resulting building is “green.” Using a renewable resource like wood significantly lowers the carbon footprint of the building as well as total life cycle costs as compared to building primarily with steel and concrete. Major projects like the 10 storey Brock Commons student residence at the University of British Columbia and the 7 storey “T3” office building in Minneapolis, Minnesota have recently joined a number of high-profile European projects highlighting this trend in timber construction. UBC’s Brock Commons and Minneapolis’ T3 office tower were both designed by Canadian architect Michael Green and built from start to finish in under 12 months.
The Tulge project design leverages the expertise of its Estonian architect, and a major Estonian manufacturer, to set its sights on becoming one of the first major public buildings in Ontario constructed primarily with CLT and glulam technologies. As the visionary behind this design explained, our community centre will have a “hugability” factor. “This is the kind of environment we're trying to create, the kind of interior environment which will be very close to nature, essentially it's a very Estonian thing to do.“ Of course, laminated timber has been a fundamental element in many buildings that Estonian-Canadians use today, including: Peetri Kirik, Baptisti Kirik, our current suur saal and many others. The proposed CLT building is fully compliant with Ontario building code and will not require any building or planning variances from the City of Toronto. Phase 1, which is the portion of the proposed Tulge design at the equivalent of 6 storeys, could be assembled on-site in 8-9 months.
The paths to funding the Tulge project are multifaceted and involve heritage, cultural and community development grants from all 3 levels of government. The committee is also looking at the feasibility of developing a micro-loan program with new and current EHL shareholders to support the project. Charitable donations and financial support from neighbourhood associations, anchor tenants as well as other stakeholders will be combined with institutional financing. Tulge has already identified potential anchor tenants and sources for institutional financing. Sizeable pledges to donate professional expertise have also been made.
After months of work with Tork Architects of Tallinn, the committee is pleased to present this video presentation of its initial vision for a 6 storey redevelopment of the Estonian House on Broadview.
The Tulge Külla Steering Committee:
Chairman, Väino Keelmann
Co-Chair, Ingrid Tanner
Secretary, Aime Nurmse
Treasurer, Linda Soolepp
Director, Margus Jukkum
Architectural Design: Lembit Tork, Kristo Põlluaas and Andrus Kosk, Tork arhitektid OÜ
Communications / Media: Allan Meiusi
Read more:
