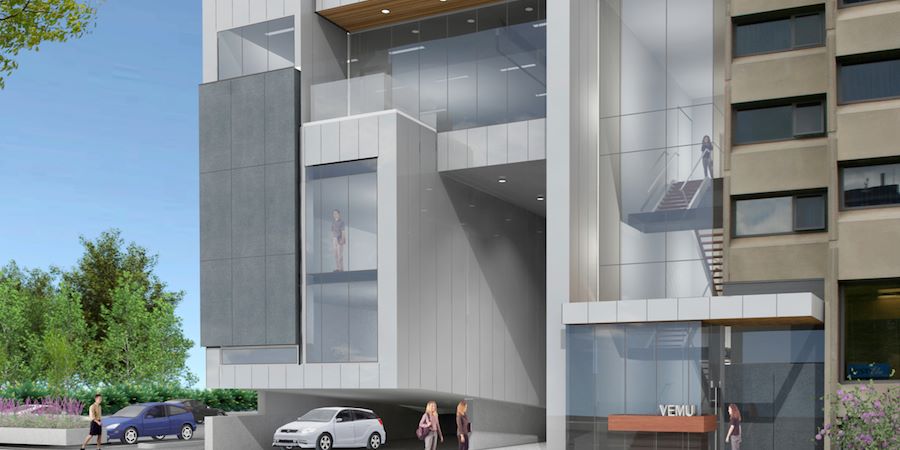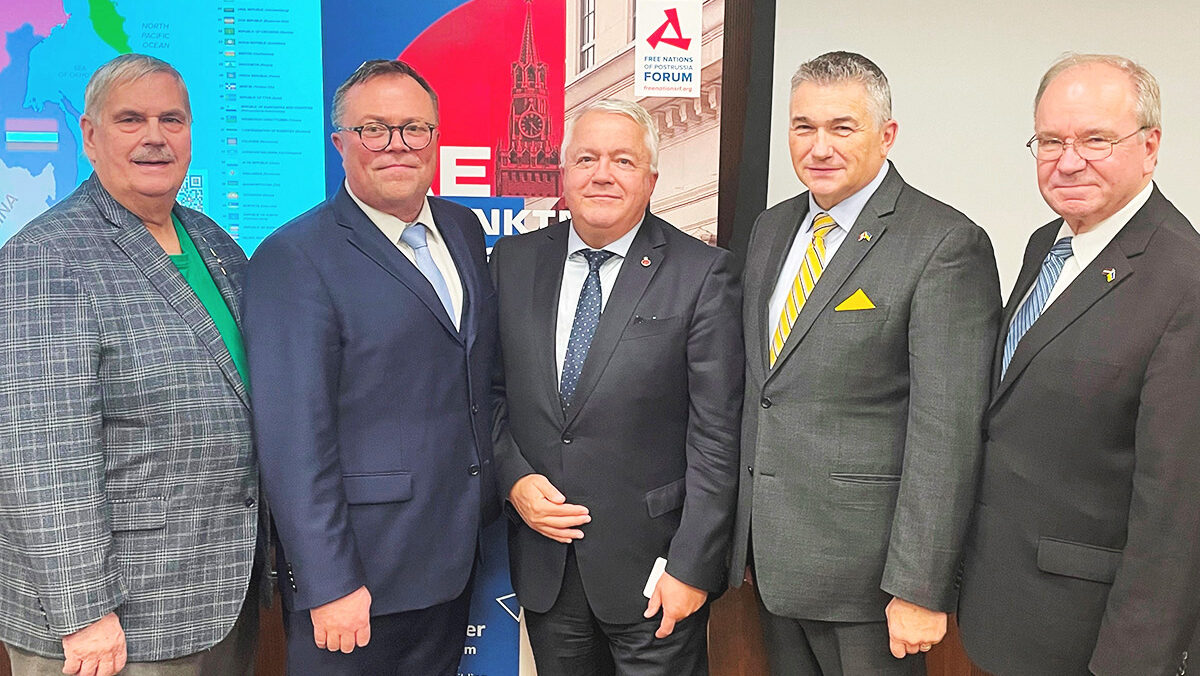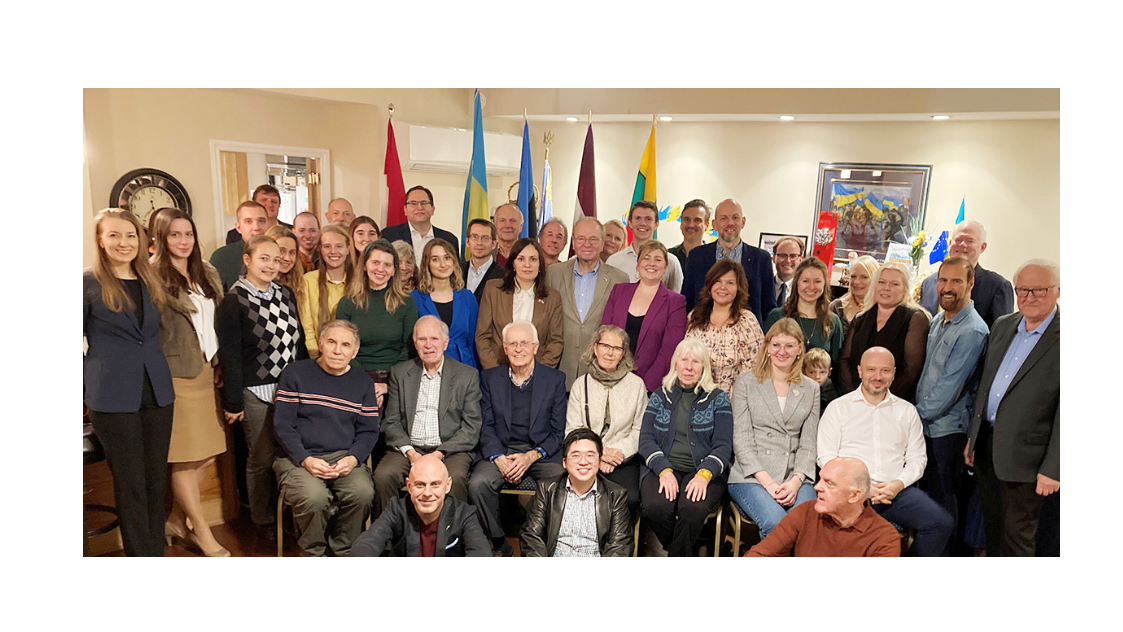Allow Tartu College access to their 10 spots through the property at 9 Madison.
Tartu College does not have to include a passageway to these spots through VEMU. They can continue to use their existing loading dock off Madison for deliveries to both Tartu and Vemu as well as waste disposal. This is a major cost saving to the construction of VEMU, and increases the useable floor space of VEMU by not requiring a pass through driveway. It also ensures the full utilization of the ten parking spots now accessible through the Green P parking Lot at 9 Madison.
To make up for the commercial space lost under the grand hall, consider adding an extra floor to the building on 9 Madison. Instead of the roof top garden make it a fully useable floor.
The site plan allows the upper strata to be at 18.5 meters. The additional floor would be of more benefit to the Centre than a roof top garden. This space above the grand hall can also be accessible to the proposed VEMU building, and can provide considerable square footage for VEMU and make VEMU a truly viable centre. It can also include rooms for classrooms/seminars
The Estonian Credit Union was to have its entrance off the south entrance of the site. If you integrate the development of VEMU with the cultural Centre this would lend itself to the ETCU taking up space in what was the first floor of VEMU. This would be a reasonable commercial trade off, of space. The access to this space from VEMU's entrance was akward because of the ramp going down to the parking level. Direct access to this space would be exclusive to the bank lobby and entrance off 9 Madison Ave. The bank is part of, yet separate from the Cultural Centre and Tartu College. Bank security is enhanced because of it's stand alone presence. The bank would have an increased on street presence through its proximity to Madison.
Integration of VEMU with the Estonian Cultural Centre increases the functionality of both. The loading dock for Tartu College could be used by the Estonian Cultural Centre. as well as Tartu College. By using the service elevator in VEMU we would have a separate pathway to service our kitchen. We would not conflict with patrons arriving to attend events in the great hall. The loading dock allows caterers to bring in their meals on service carts and roll them directly to the serving area. (I was on the board of two high end event facilities in London Ontario and this is absolutely essential to support dinner events in our great hall)
The loading dock and a service elevator is absolutely a necessity to support technical events in our great hall. No doubt you have already talked to event planners who corroborate that they do not need the facility to supply audio visual equipment on site if they have a loading dock that facilitates the ability to bring “rental” equipment on site.
If we were able to confirm that this level of integration between VEMU and the new Cultural Centre was what we would eventually have then it would make sense to relocate the kitchen for the great hall to the south end of the hall. This means easy access to the service elevator, easy access to the loading dock for food service carts, easy access for waste disposal. It is also hygenical. The kitchen /food prep area would no longer be adjacent to the public washrooms.
Integration with VEMU has the further benefit of “risk mitigation”. Servicing the upper levels would now be by three elevators. ….one in the new cultural centre, one service elevator in VEMU, and another regular elevator in Vemu. Current statistics show that elevators are prone to breakdowns, and servicing is not instantaneous, sometimes taking days.. For an event dependent facility this would be a disaster without this contingency option.
This approach is cost effective. The combined cost for VEMU and the Cultural Centre may be less than the sum of the individual projects. The financial sustainability of both institutions would be greatly enhanced.
Väino Einola, Toronto



