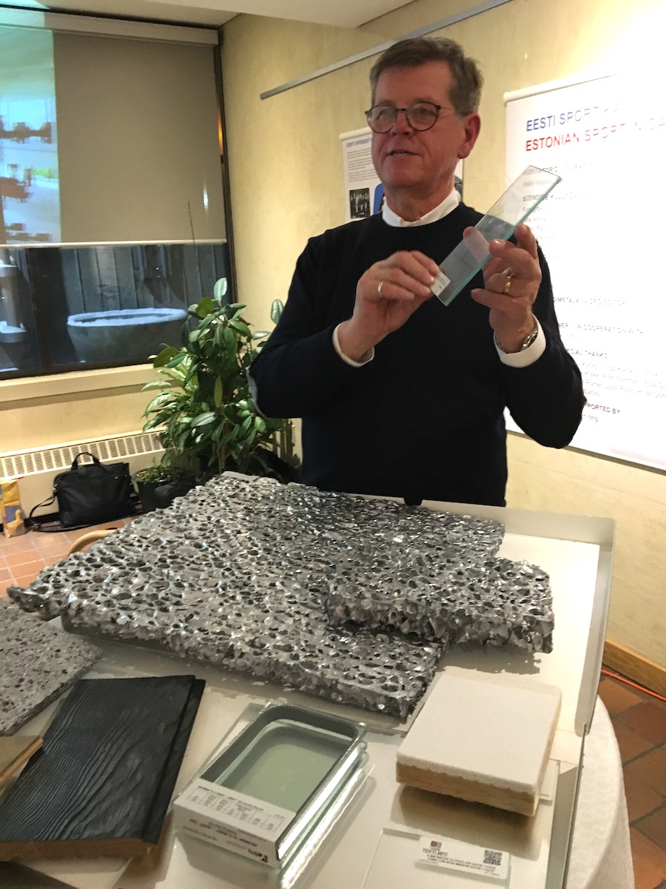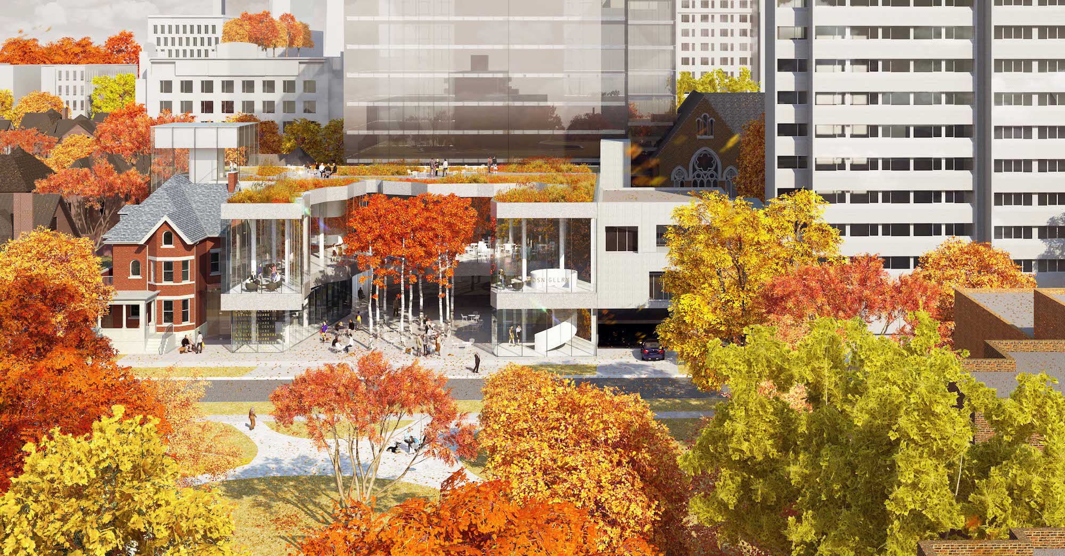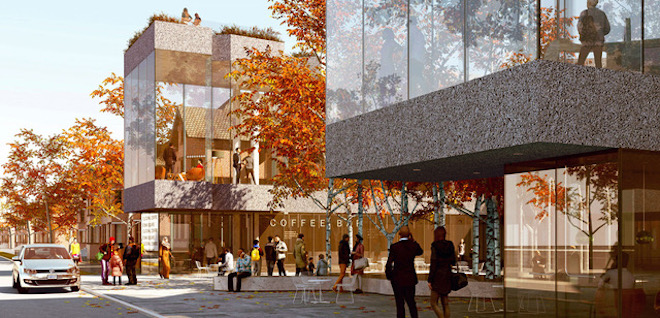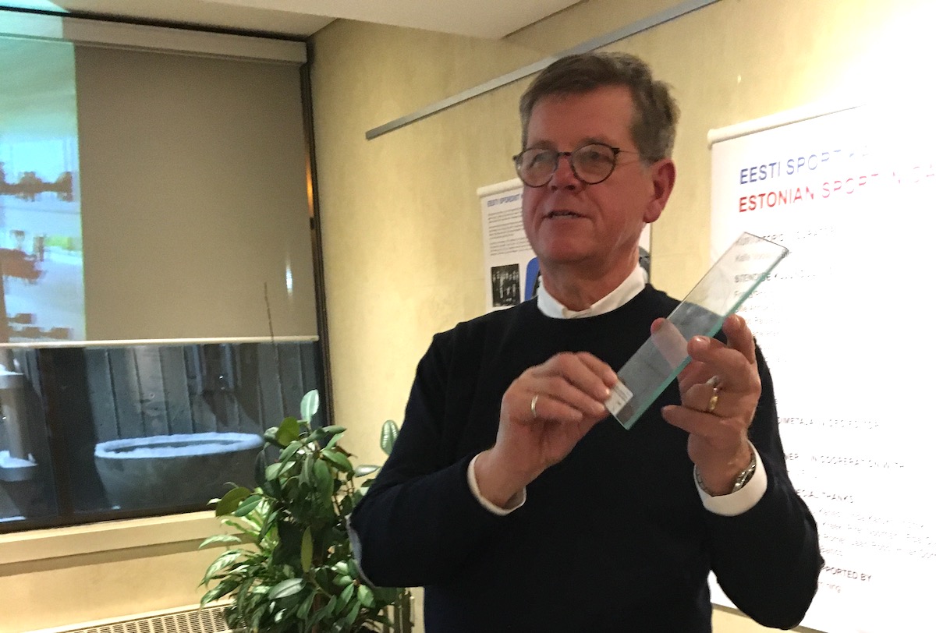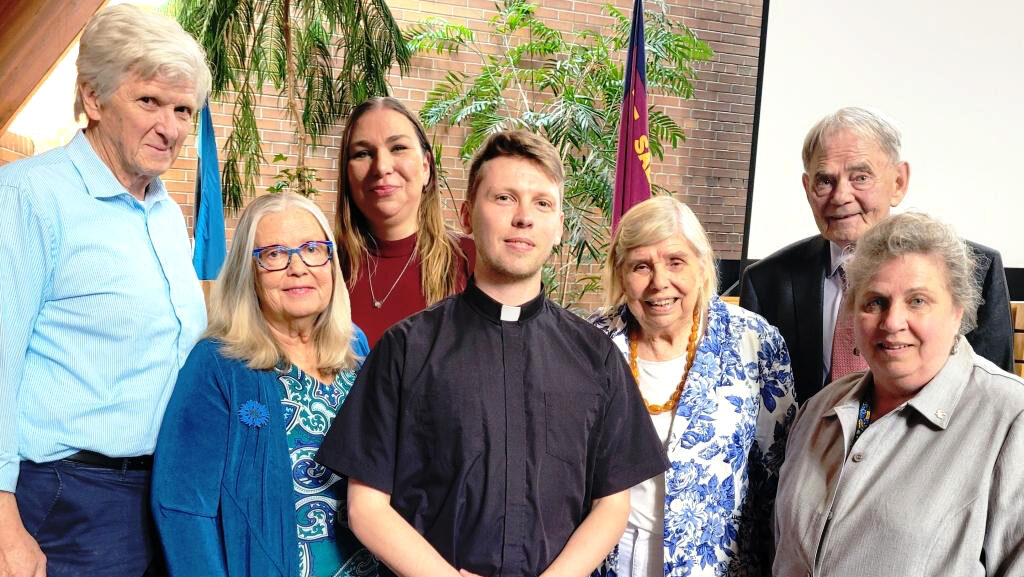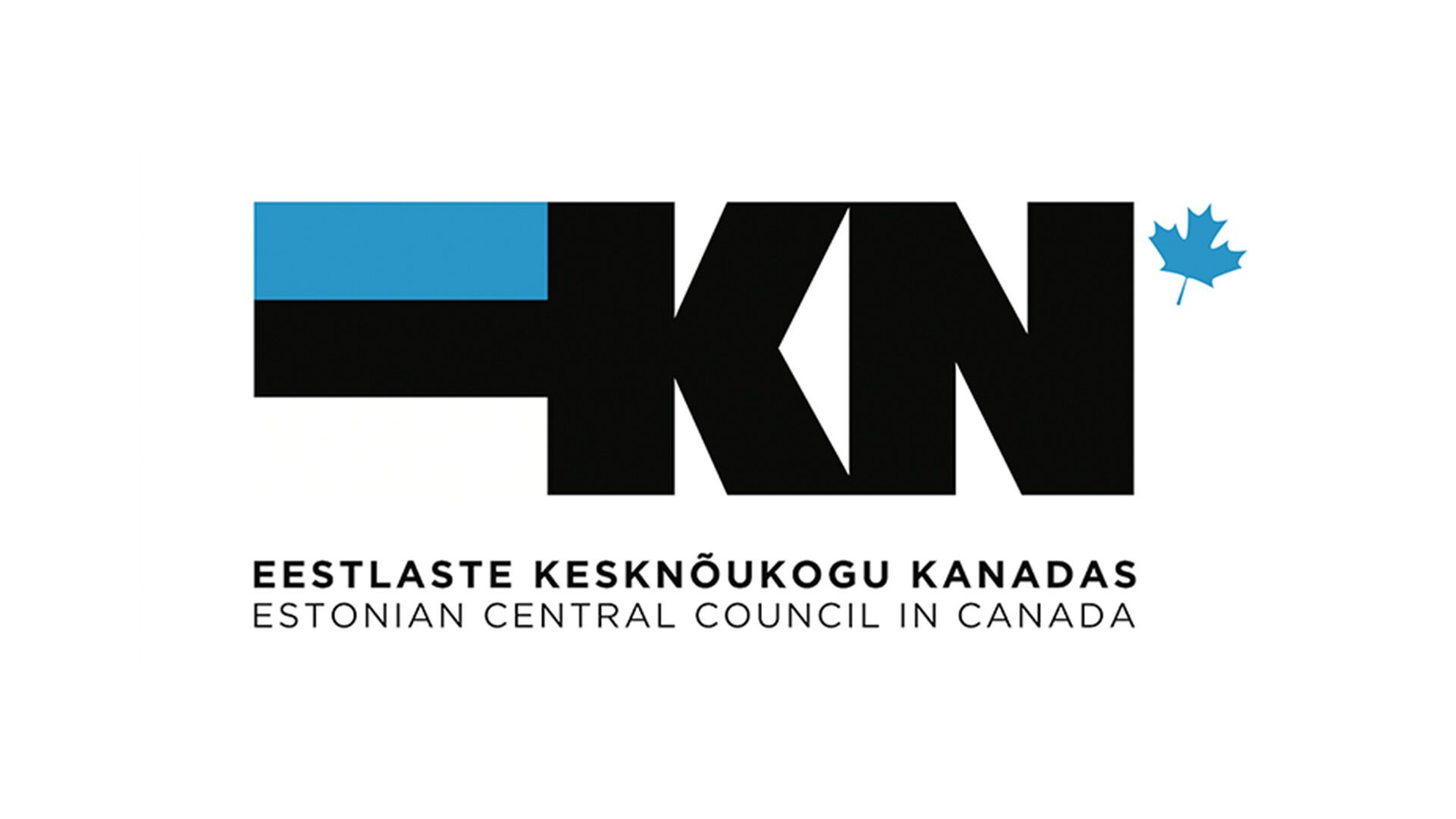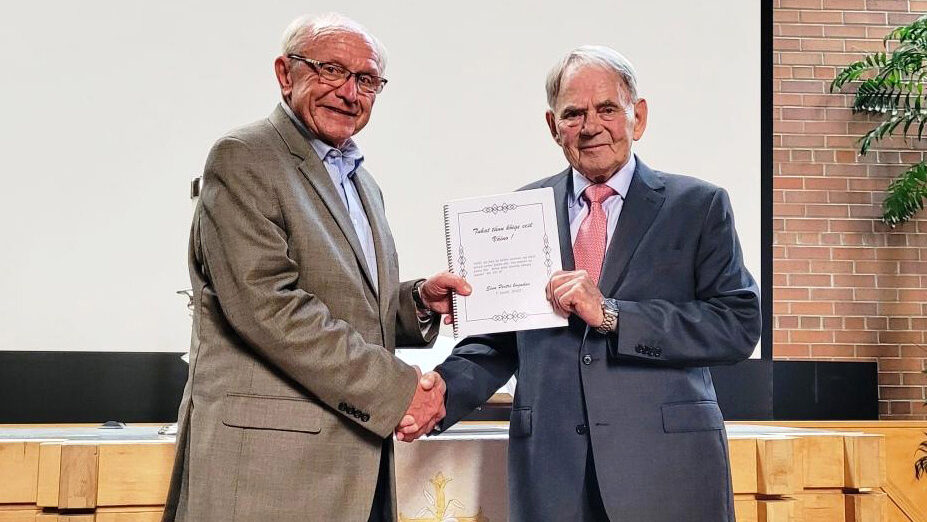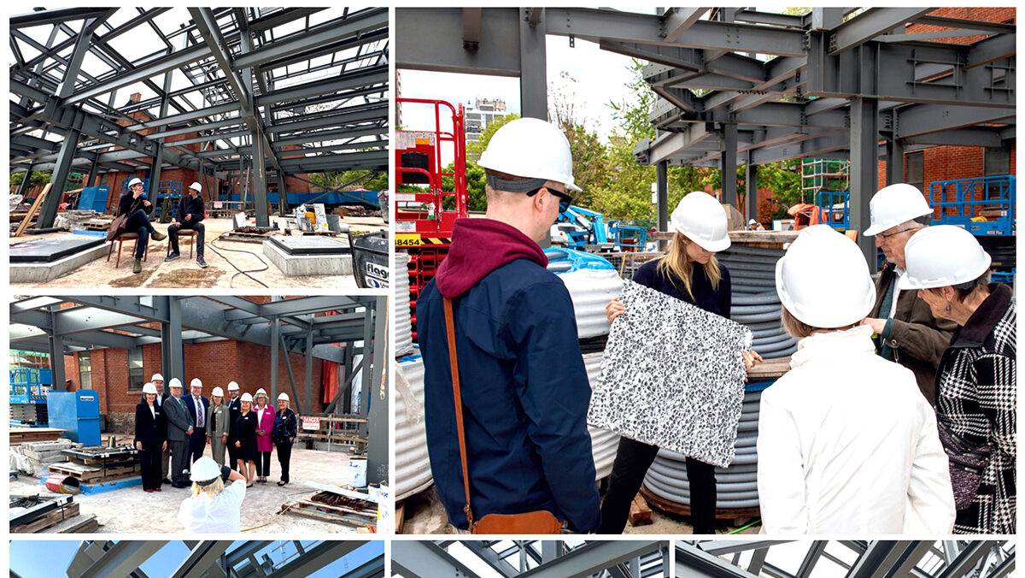“Estonians’ relationship with the outdoors is key and we intend to reflect this with natural finishes in the Centre’s design.”
Exterior finishes protect the environment and reflect Northern landscapes
Building cladding: While much of the new building will be clad with glass, it’s not just any glass, aka “glazing”. The design is for this glass wall to be triple-glazed, which means it’s highly energy efficient, and helps with sound attenuation. The glass panels are constructed so that a half-inch of air is between them. The result will be an airy, light-filled space as attractive and welcoming on the outside as it is on the inside.
Another key feature is that the glazing is bird-friendly; it has a delicate pattern that is not discernable to the human eye, but is visible to birds and acts as a warning to them so that they don’t fly into it and become injured.
The design team is looking at incorporating a unique product on the non-glass verticals on the exterior of the building consisting of textured aluminum panels. It is being considered since this material references an Estonian New Year’s tradition to predict the coming year known as <i>“õnne valamine”<i>. The textured finish is created when air is added to liquified aluminum creating a bubbled surface. Curiously, despite its open matrix it attract neither dirt nor insects. It has been used as an architectural solution for exterior cladding at illustrious buildings like the Prada Museum in Milan and the 911 Memorial in New York City.
Plaza paving: Rugged grey granite is proposed for the public plaza outside the building, which is also the main entryway for the IEC. This material, which will likely come from the Muskoka region of Ontario, a reminder of time spent at Kotkajärve, and reflects the landscape of the North. “It has texture and life,” remarks Alar. “It’s a perfect complement to the Nordic design style we are capturing.” A grove of birch trees will be planted in the plaza, further referencing Estonian nature.
Green roof areas: Buildings must play their part in environmental protection, something also mandated by the City of Toronto for new construction. The Centre’s green roof, with its native species plants, will not only be a beautiful respite but also an inviting space to hold special events. The environmentally friendly solution help absorb storm water and reduce runoff. “Water management is a serious issue in cities, and our building will incorporate the latest strategies to handle storm water properly,” Alar said.
In addition, green spaces will grace the small balconies and on the low roof area connecting the #9 and #11 Madison Avenue buildings. This will provide garden views from key indoor areas, such as the soft seating in the North and South Galleries outside the Grand Hall.
Interior finishes echo the natural world
Flooring, walls and ceiling: The interior design choices will incorporate materials that have a natural association. A light wood will finish most of the walls and ceilings throughout, and this will create warmth and grounding in the indoor space.
The floors will contain a cushioning material to make it both sound-absorbent and comfortable to walk on. This is especially important in areas such as the Grand Hall, the location for concerts and performances. The ceiling for the Grand Hall will have the same wood boards but these will be micro-perforated to manage acoustics and will further contain sound absorbent materials. In the Grand Hall, certain walls will be of plaster that has a perforated surface to aid in sound absorption.
Grand Hall: The back wall of the Grand Hall is proposed to be lined with “blackened” wood, which utilizes a Japanese preservation method, to accentuate the texture of the woodgrain. It will provide a beautiful contrast to the lightness on the ceiling and floor. “It’s somewhat reminiscent of a suitsusaun (smoke sauna), something Estonians can certainly relate to,” Alar said.
The design and selection process are continuing
The design team is working through the final choices of what will be used and who the suppliers will be. They are considering Estonian suppliers where appropriate and economically feasible. “There are some cutting-edge Estonian businesses doing significant work throughout the world,” Alar noted. “There very well may be some economic advantages to showcasing Estonian suppliers to a North American audience. The Centre is, after all, envisioned to be our Estonian calling card in North America”
“Overall we are creating a space that will have a minimalist, yet warm and inviting design that relies on combinations of colour, texture, and light with subtle details, “ Alar said.
One thing is for certain: the new IEC will be a modern, captivating home for the local – and global – Estonian community for generations to come.
Get involved and help support our future
The International Estonian Centre’s capital campaign donor categories are Kalevipoja Laud for gifts over $100,000 (including naming rights for specific areas), Viru Vanemad for gifts over $10,000, and Kungla Rahvas for gifts up to $10,000. The Kungla Rahvas campaign will launch in early 2020.
To make a donation, please contact Urve Tamberg at donations@estoniancentre.ca. Donations may be made as a family gift, or in honour of an individual or family. All Canadian and U.S. donations will be issued a tax receipt.
Keep in touch and find out what’s happening!
• Check out our website – it is updated with all the latest news and information: www.estoniancentre.ca
• We’re always looking for new subscribers! Please sign up for our email newsletter on our website
• Don’t forget to follow us on Facebook: @EestiKeskus
