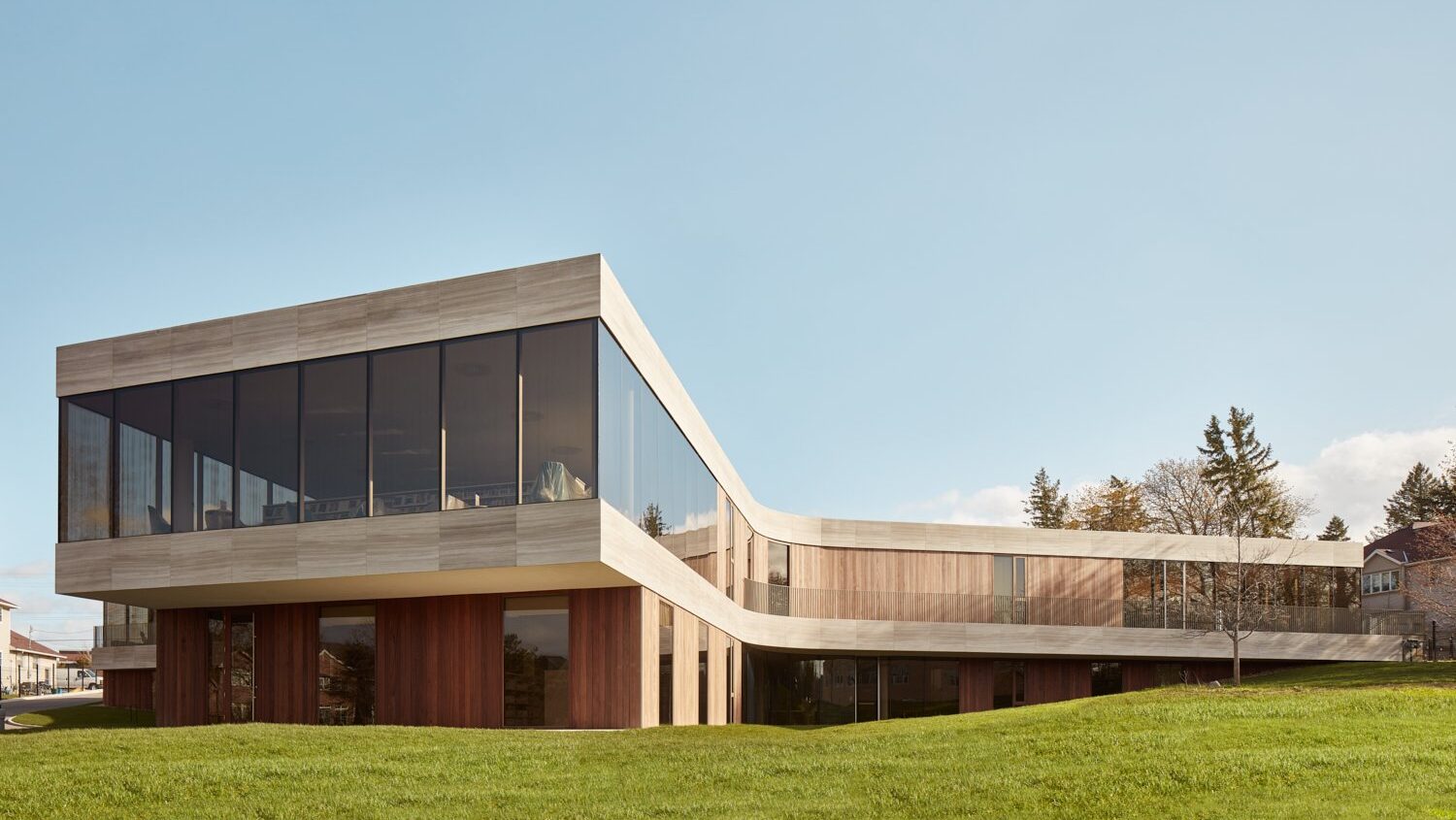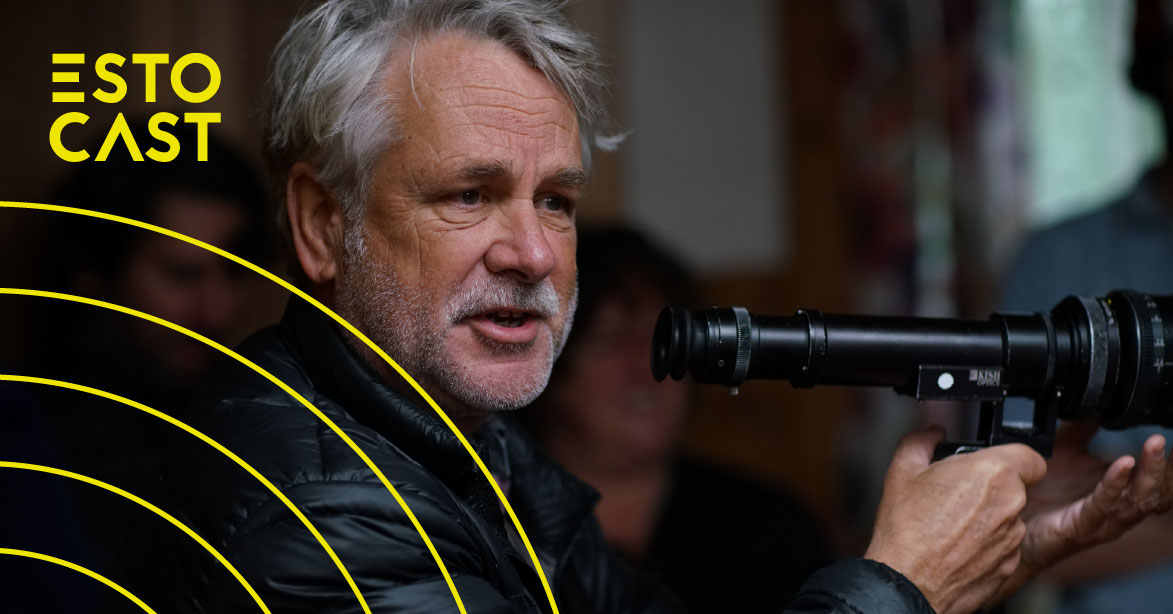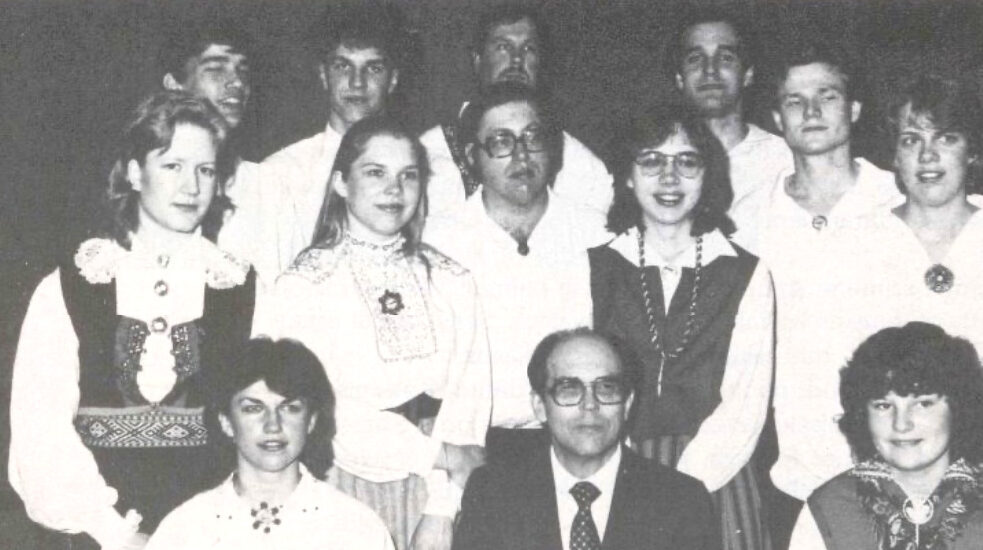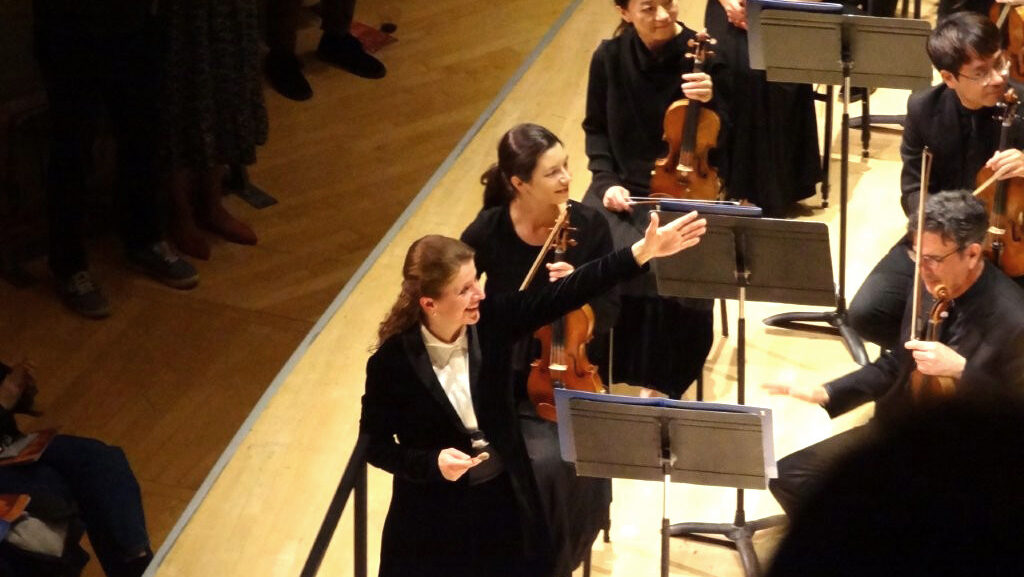Upon receiving Canada’s highest architecture award for the fourth time, Kongats shared his design philosophies and impressions of where architecture is heading:
Vincent Teetsov: What is the connecting factor between all of your medal-winning designs, such as the Terrence Donnelly Health Sciences Complex?
Alar Kongats: The commonality that I hope can be seen among the projects is how the program drives each building's figure, how the building contributes to its surrounding context, and how it minimizes its impact on the environment.
In the case of Terrence Donnelly's program, each floor is a distinct box. The ground floor — big, wide, and long — accommodates lecture theatres and associated lobbies, versus the third floor — thin, long and narrow — that provides each professor an office with an exterior window, a small reward after 10 years of university.
With King City's context, the building arcs to embrace the street, to encourage potential expanded public use.
At Centennial College’s Athletic and Wellness Centre, among its sustainable features is a public courtyard acting as a giant bioswale to filter stormwater through a porous concrete walking surface, unknown to students who walk across it daily.
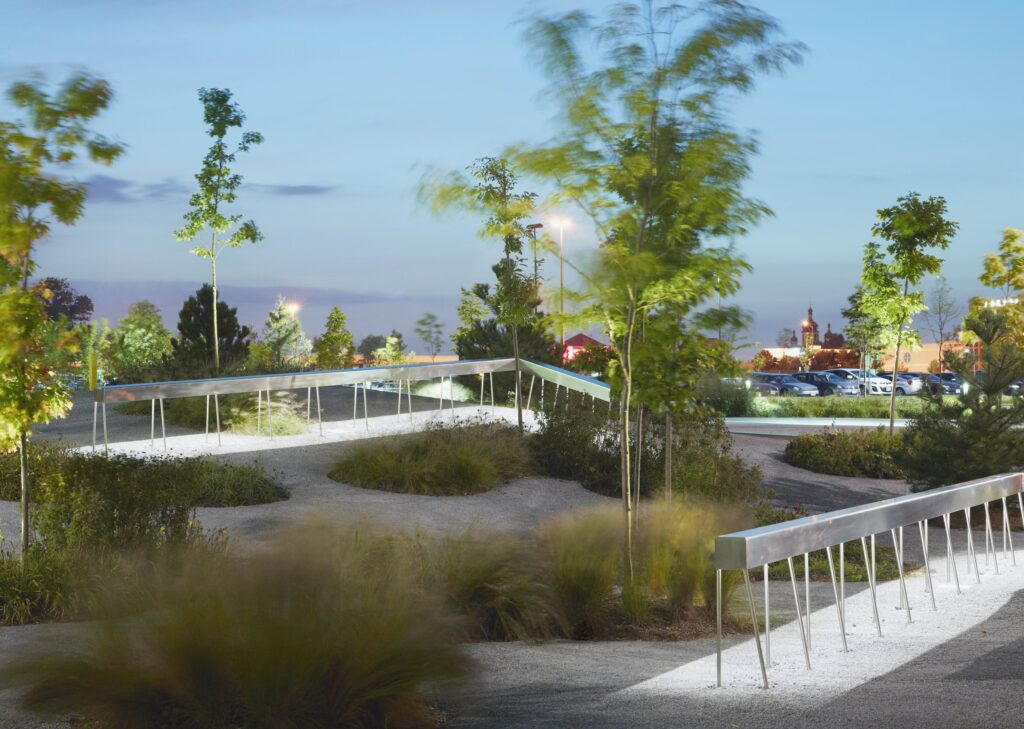
VT: What aspect of King City Public Library and Seniors Centre do you regard most highly?
AK: The figure of the building, whether seen as an open hand or a Y, that gives identity, and at the same time, brings together the building's multi-generational users.
VT: Among your work and the other medal recipients' work, do you observe any new movements in architecture and design today?
AK: There was a noticeable trend toward community projects and projects that repurpose existing buildings for new uses, reflective of our post-COVID economy and an increased public awareness of controlling our carbon footprint.
VT: You've declared prominently that social equity drives your firm's designs. How might an architect working in the private sector promote values like that, in urban areas such as the GTA or Vancouver?
AK: Whether working in public or private sectors, there is a realization on the part of architects that we are not just designing a building in isolation, but one that also occupies a public realm. Every building constructed under most building codes requires a street address; therefore, a responsibility to the street and by extension to the public. It is the thoughtfulness that allows a building to be universally accessed, that protects pedestrians on the street from downdrafts off tall buildings or provides visual stimulation at street level that contributes in simple ways to social equity.
VT: Considering the contours of Estonia with the KESKUS design (which also won an award, read more here) or the “open hand” of King City Public Library, how would you say symbolism fits into your methodology?
AK: These features are inspiration images that assist with storytelling, rather than being literal symbolic images. In the design process, they are constantly being tugged to do more than provide a recognizable image. In the case of King City, the hand has become a “Y” to respond to program, site context, and future flexibility in how the building might be used 20 years from now.
[At King City Public Library], light highlights the contrast between materials and its gentle interior curves, to direct movement through the building.
(Alar Kongats)
VT: One can find many opportunities for natural illumination in your buildings. How do light and darkness determine the outcome of a building, its occupants, and their activities?
AK: Light is fundamental to spatial design. It also happens to be one of the most economical ways to shape space and encourage a building's occupants to interpret that space in their making: as a place to read in solitude by an intimate source of light or where a group of friends pull chairs together to enjoy a great view. In the case of King City, light highlights the contrast between materials and its gentle interior curves, to direct movement through the building.
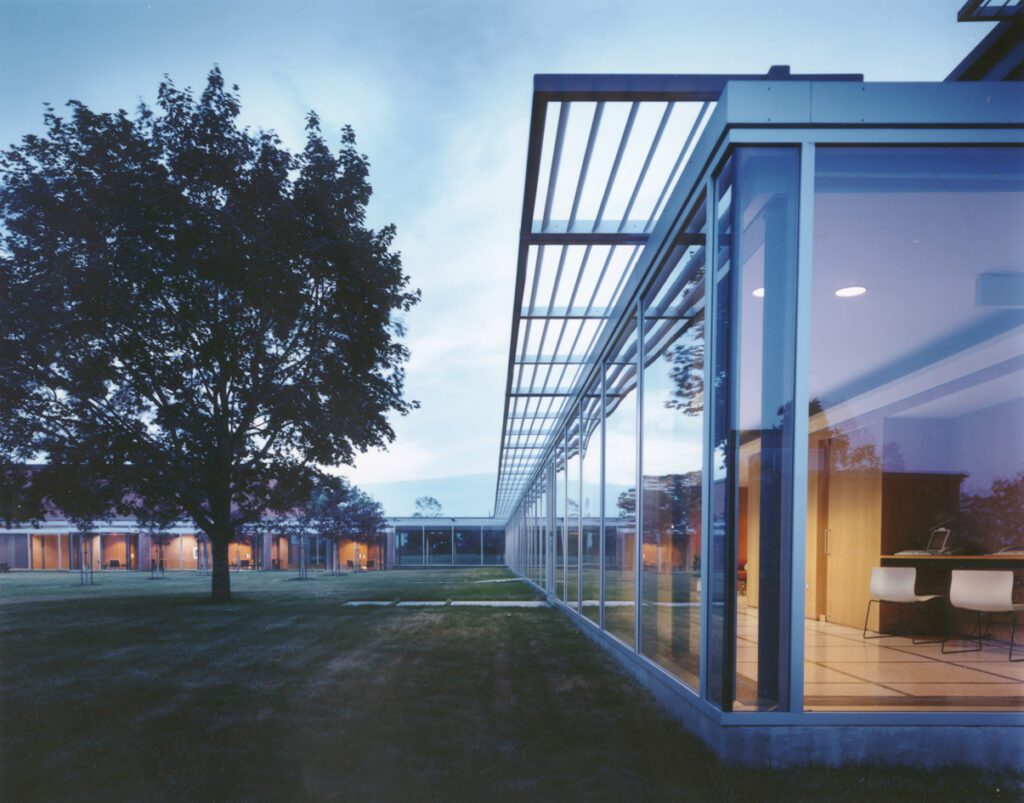
VT: How did you get to where you are today in the field of architecture?
AK: Family is certainly a big part of career choices. In my case, there was a strong and encouraging artistic side along with a building side, where my brother and I would alternate between visiting a construction site with our father and searching out new art supplies with our mother on weekends. In many ways, our maternal grandfather combined both the arts and buildings. He designed and crafted beautiful wooden furniture and accessories. These pieces are now many of our family's most prized possessions. Architecture, for me, straddled both influences.
VT: Were there any pivotal moments in your career that made you who you are as an architect?
AK: I had the good fortune of attending a very progressive school of architecture at the University of Toronto during the 1970s. The school and curriculum were at constant odds with the profession in Canada. Its program was based on a structured pedagogical development of increasingly challenging design work that was as much informed by society and culture, from films to books to the local green corner market, as it was by buildings. The evidence of the school's high standing worldwide was the array of leading international architects who would look to place a lecture at U of T on their CV. It did provide the students at the school, including me, a boost of confidence in our abilities.
…you can be annoyed and even angry, however, you can never take your foot off the pedal, or chaos inevitably follows.
(Alar Kongats)
VT: Naturally, design includes moments of struggle as well as victories. Can you describe a moment during one of your projects when everything seemed to be going wrong? How did you turn it around?
AK: During the design of Terrence Donnelly, the structure was originally conceived to be a series of steel trusses, each shaped to the outline of one of the stacked program boxes, all supported on six columns — in our view an eloquent and original solution. As it would happen, the economy stepped in, with the cost of steel escalating out of control. We were asked by the client to switch to concrete.
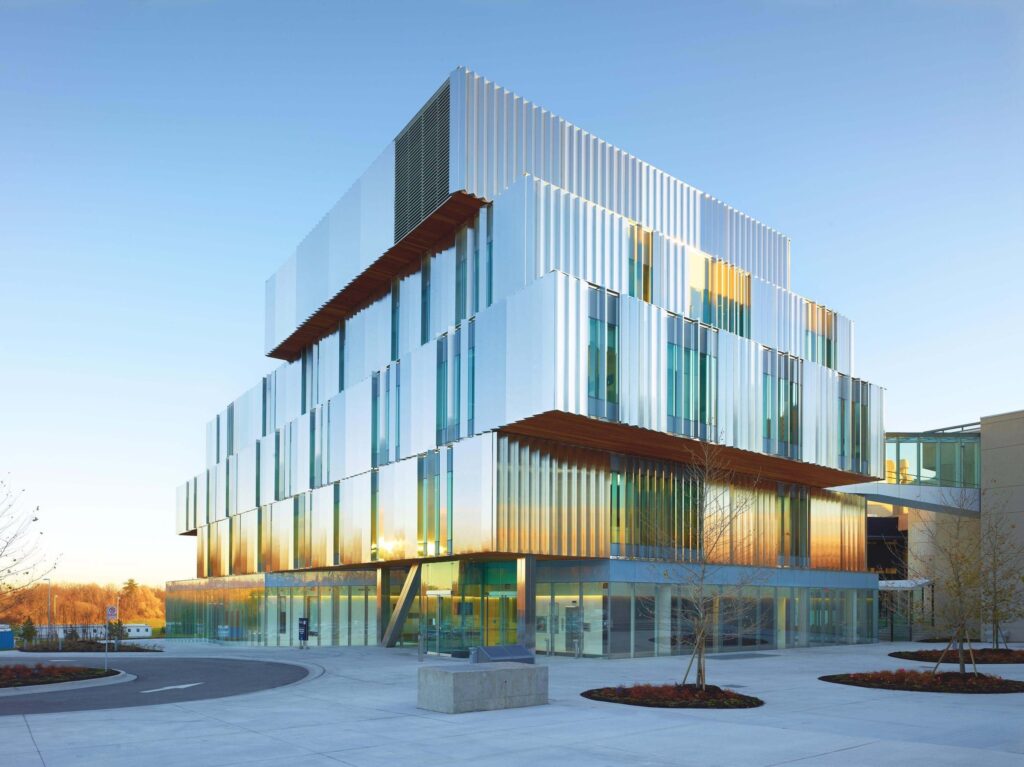
We figured that moping would serve no purpose and proceeded with the redesign in what turned out to be equally creative. The moral of this story and countless others is you can be annoyed and even angry, however, you can never take your foot off the pedal, or chaos inevitably follows.
You can visit Kongats Architects’ most recent award-winning building at 1970 King Rd., King City, ON, L7B 1K9.
