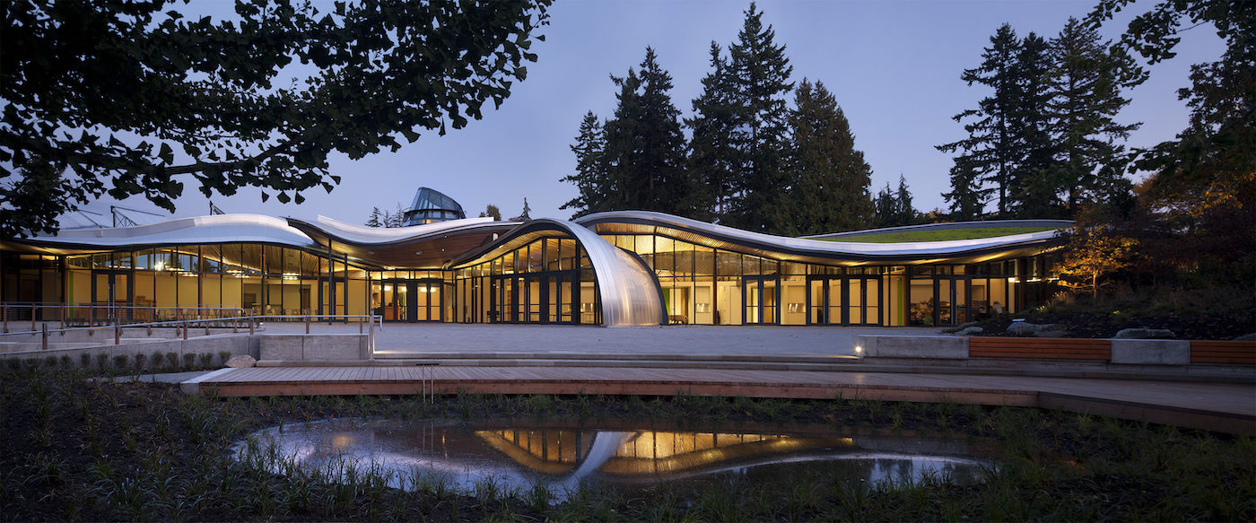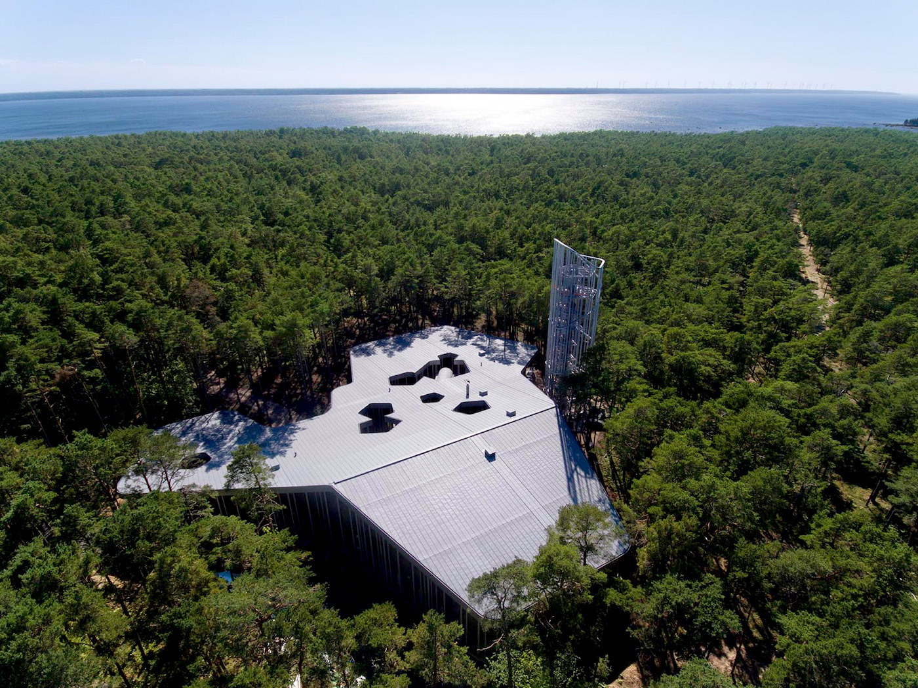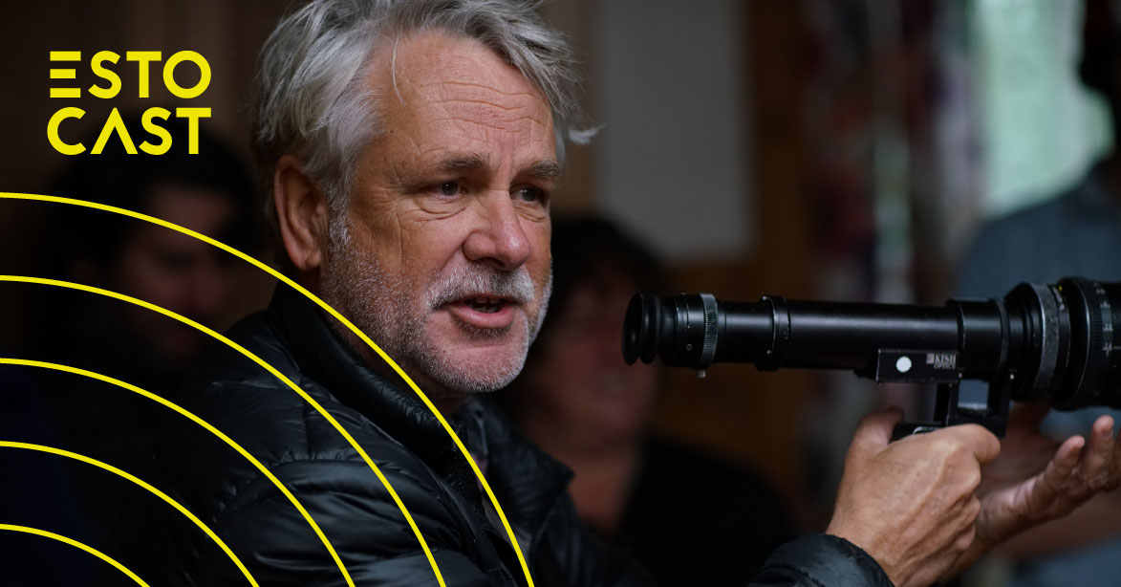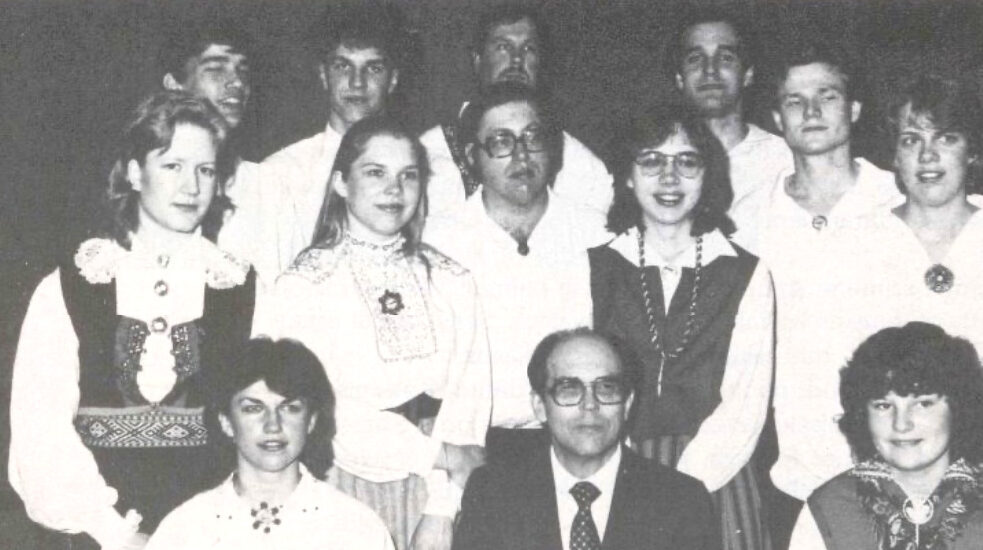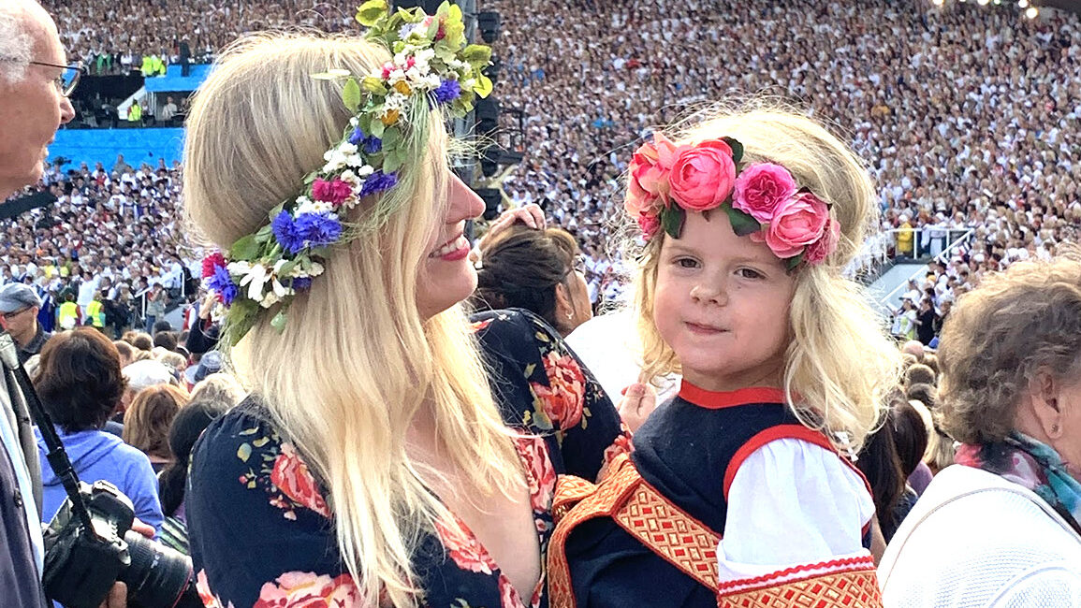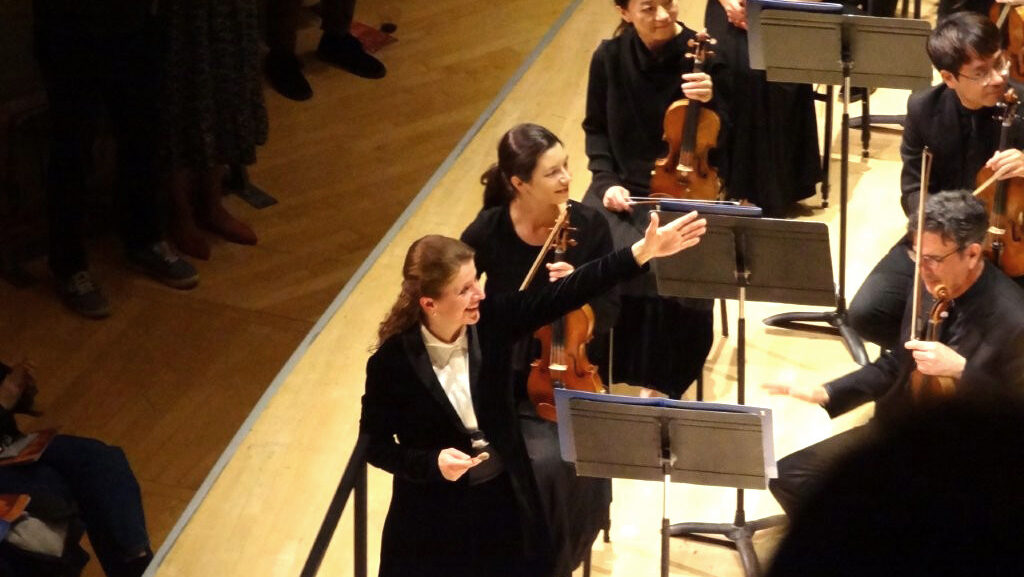The Arvo Pärt Centre, located half an hour west of Tallinn, was designed with these very concepts in mind. Trees surround the Centre, creating a continuing sense of structure from the inside of the building outward. There isn't a harsh division where the building begins. Whether visitors are conducting research or attending a concert, their indoor experience is in the same line of sight as the habitat outside, and vice-versa.
Just as there are no 90 degree angles in the natural world, Spanish architectural firm Nieto Sobejano Arquitectos did not use any right angles in their creation. That said, the vertical precision of columns within the building emulates the stark, upright appearance of surrounding trees.
The landscaping of the Centre's grounds is not overly-manicured and access is given to those said trees. The architects have keenly observed the value of this relationship to land in Estonian culture, just like they recognized the grounding psychological importance of seeing water and open sky with the inclusion of a tower.
Nieto Sobejano Arquitectos has written about not including an obvious beginning or end in the building, and this non-imposing quality reflects the way both Arvo Pärt's music and a forest works. On a social level, visitors are allowed to experience the beautiful forest and Arvo Pärt's music without exterior influence.
Within one year of its opening in October 2018, the Arvo Pärt Centre attracted 33,000 visitors, proving itself as an example of thoughtful architecture that can also function economically and socially from the ground up.
Conversely, biophilic design can jump-start the popularity of an existing site, as in the VanDusen Botanical Garden Visitor Centre in Vancouver. This Centre also functions as a community space, but more than that, it's a passage for visitors to the garden. It's a structure that excites visitors about what's to come. One way the architects at Perkins and Will achieved this is by using undulating, rounded forms (similar to the walls of the Arvo Pärt Centre).
Visitors are reminded of how the shape of leaves and foliage flow. It's an example of biophilia in design not only by showing nature around it, but by having a similar appearance. The building bathes in light from above, for people to enjoy inside. Sunlight produces electricity and warm water, just like a leaf generates glucose from sunlight and carbon dioxide in photosynthesis.
True sustainability is likened to a three-legged stool. In construction, as any other sector, consideration should be given to whether a new build is financially viable, socially beneficial, and environmentally sound. Especially when a structure is built on a green field site where no construction has taken place before. However, these Canadian and Estonian buildings have shown how successfully this can be achieved by architects now and into the future.
Written by Vincent Teetsov
