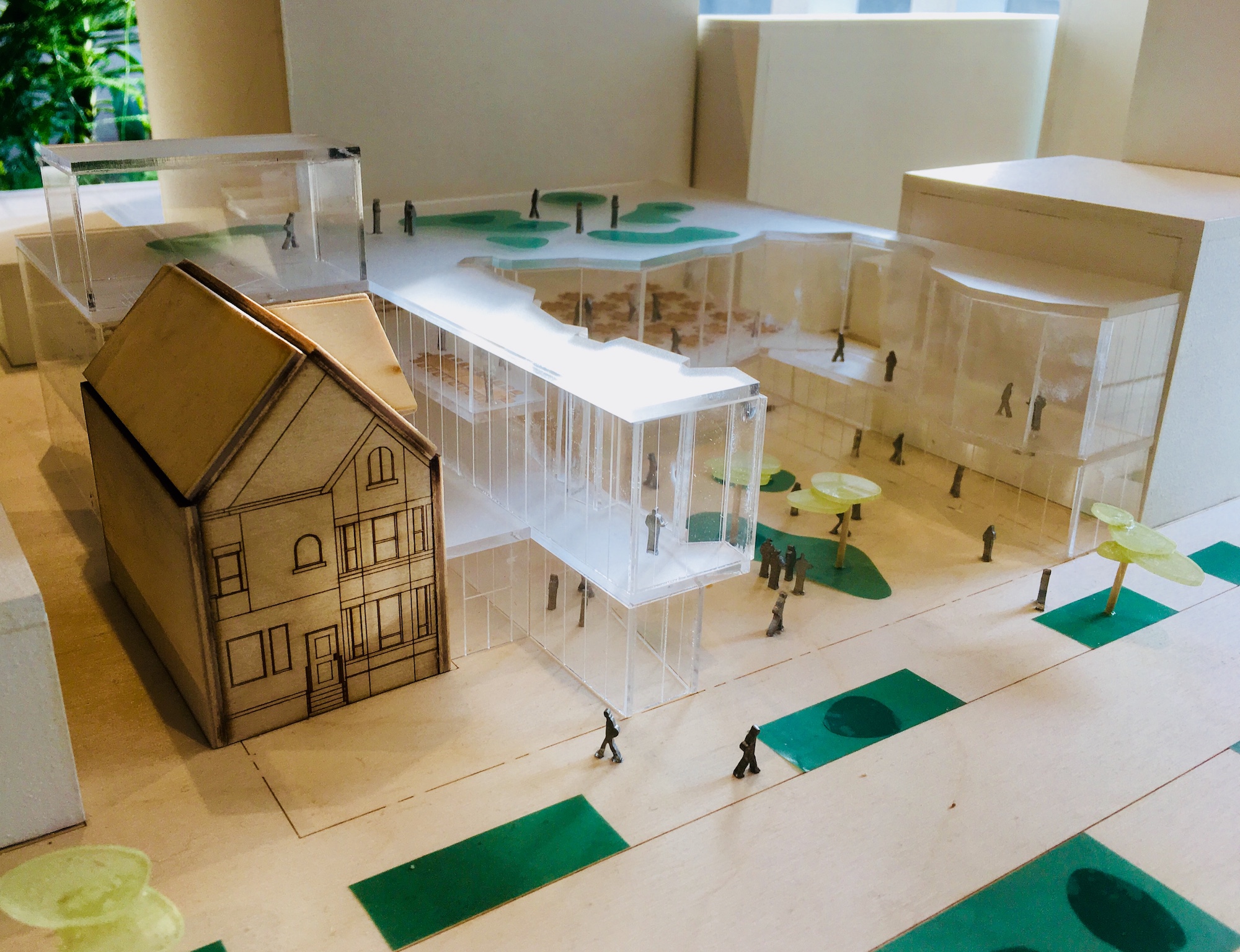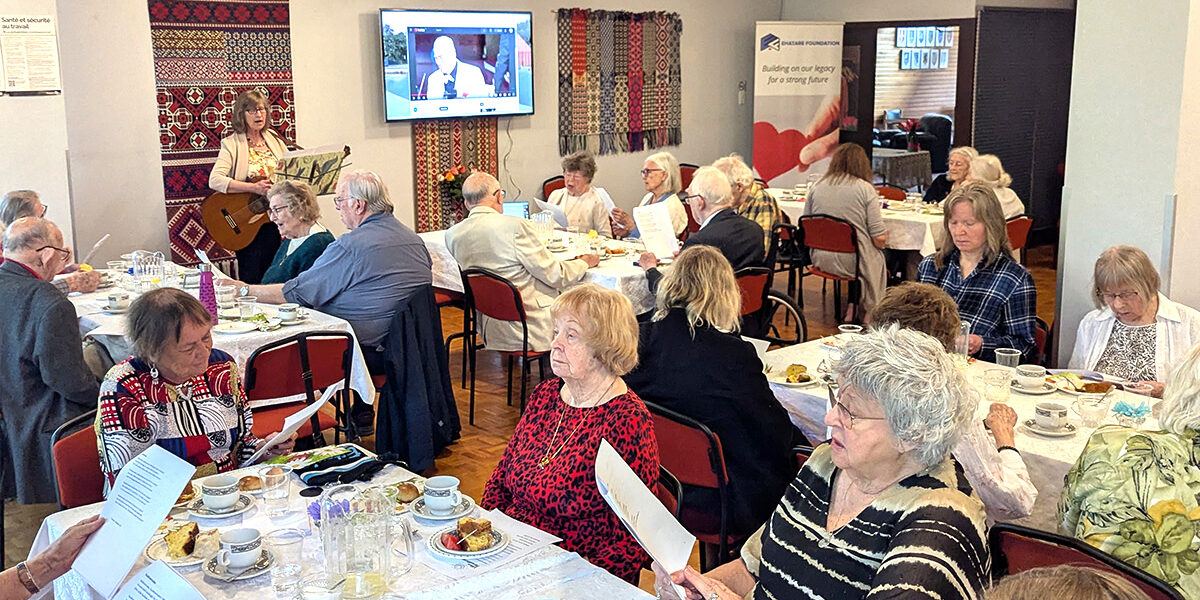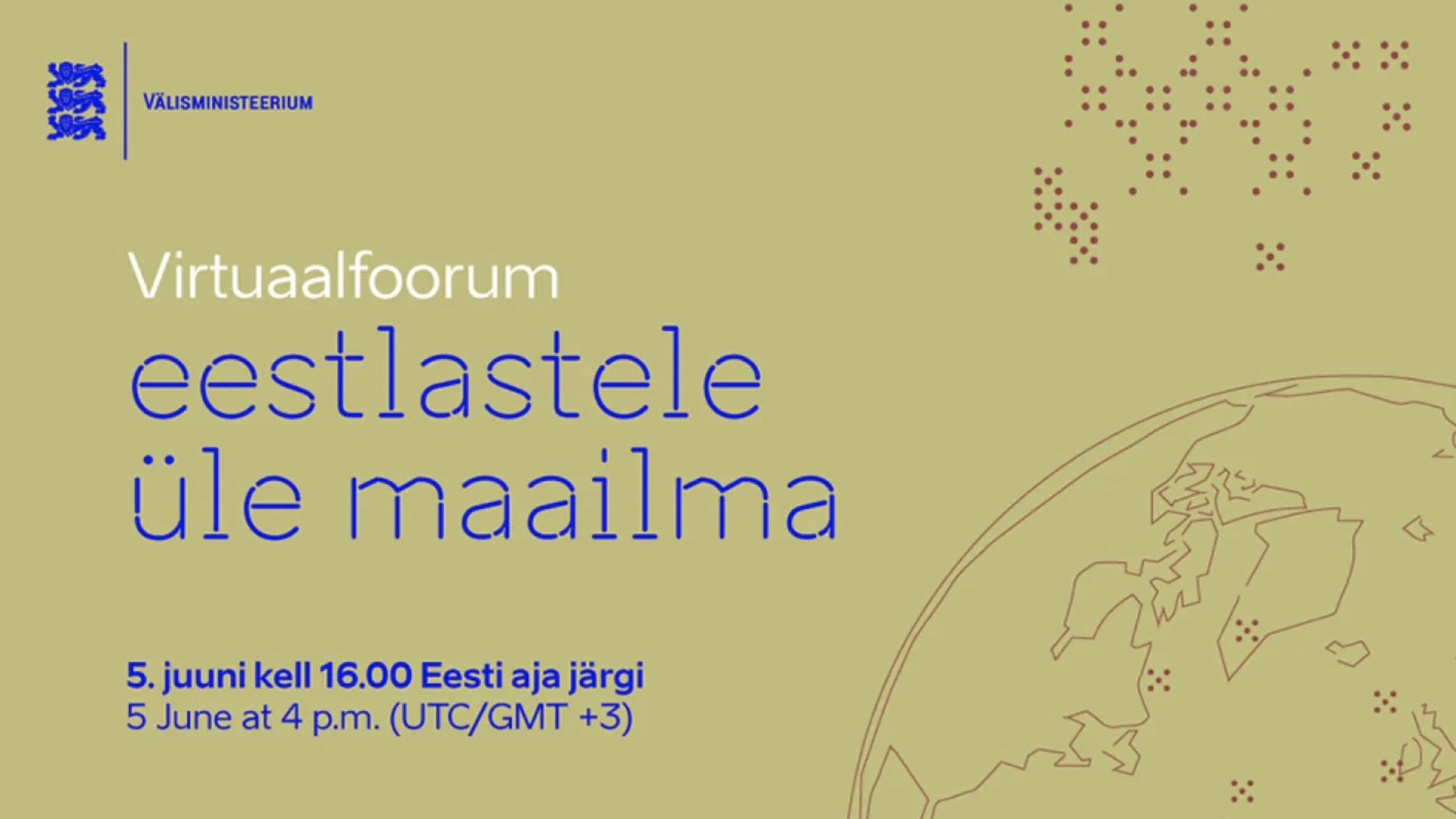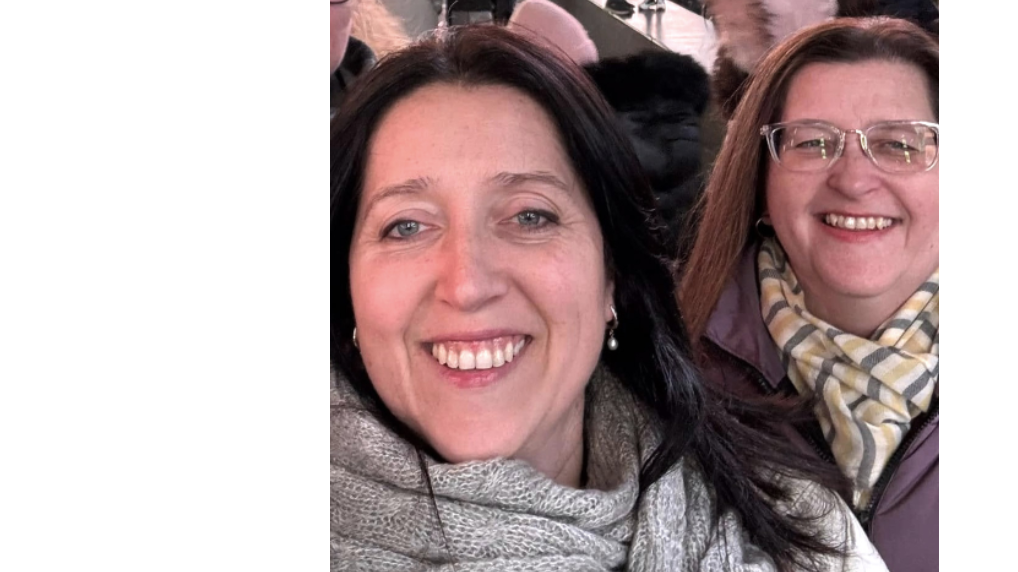Design details:
Project architect Alar Kongats presented detailed design drawings for the proposed new Centre. Alar’s team has been refining the design and leading the detailed work this project entails.
– Working with a team of technical experts to guide the design and functionality of the Centre.
– Working through the functionality of the Centre with the range of user groups and sustainability mandate is spearheaded by Alar as part of the design process. The user group consultation process was launched after the January 31 meeting. Alar and David met with the parents and teachers at the Estonian kindergarten on February 3 to explore the needs of the kindergarten now and in the next 10-plus years, and to envision the ideal kindergarten space. A number of innovative ideas were generated together to engage the youngest of our community. The rollout of meetings for all user groups of the Estonian House will take place over the coming weeks.
– There is tremendous flexibility in how the Centre will operate. Spaces such as classrooms will be configured so they can be used in a number of different ways. The great hall space (which will essentially be the same size as the current hall in the Estonian House) will form an integral part of the design.
– Green space will consist of a street-level urban park that can be used by the community and passers-by and a green roof will provide private outdoor space.
– The main floor will offer potential for a vibrant community hub that can house a café, space for informal musical and other performances and comfortable seating to meet friends and family.
– The use of natural materials wherever possible is an important part of the overall aesthetic, which is clean, modern and Nordic.
Project management details:
Project Manager David Kalm provided a detailed overview of the work that has taken place and is underway. Tremendous progress has been made on a number of fronts.
This includes:
– Proceeding with the due diligence phase of the project, in which sources and uses of funds are identified, long-term sustainability is examined and the over-arching legal structure for the Centre is determined. Legal issues include operational structure of the Centre, governance and tax management.
– The sale of the Estonian House: The project team entered into discussions with a number of potential purchasers. A senior care provider had the strongest offer with potential to achieve the highest price, and an agreement of purchase and sale has been signed.
– The purchaser is a leading owner, operator and investor in the senior living sector committed to helping older adults live life to the fullest. As part of the agreement, the building will be leased back to the community to facilitate a one-move solution.
– A lead donor has expressed interest in making a significant contribution to the project and discussions are proceeding. In conjunction with this highly positive development, an initial feasibility study for a Capital Campaign is underway.
– A preliminary timeline shows construction of the new Centre beginning in April 2019. It’s projected that construction would take approximately 15 months.
The session wrapped up with questions to the four organizations supporting this project and to the management team on a range of construction, design, and financial issues. The evening ended with a thank you for the excellent results that the hard work by the team has generated.
Next steps:
The series continues! Community information sessions will be held at the Estonian House 7 – 8.30 p.m. on these dates:
February 21, 2018
March 14, 2018
April 4, 2018
Members of the Estonian community are encouraged to attend all the sessions, as new information will be available at each one as the project team moves through a very busy upcoming period. Please join us at these sessions!
Community consultations are underway with user groups to discuss and envision their needs for the new Centre.
The Estonian House will also be conducting a shareholder information session regarding the project on February 12, 2018 at 6:30 p.m. for which all proxies must be registered at least 6 hours prior to the meeting. All shareholders are encouraged to attend.
For more information, please go to estoniancentre.ca or email to info@estoniancentre.ca





