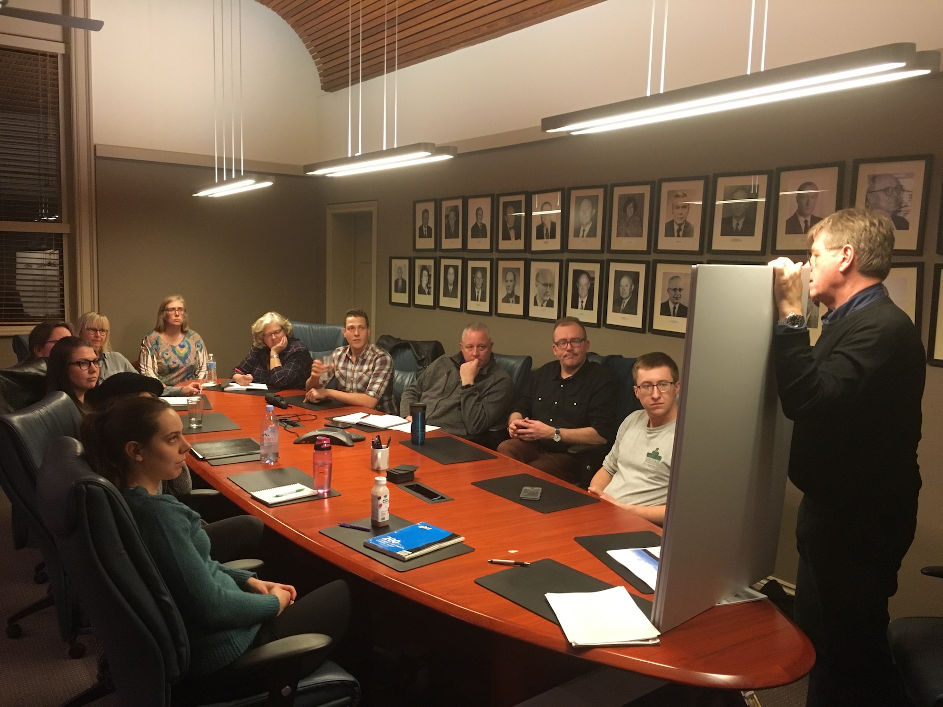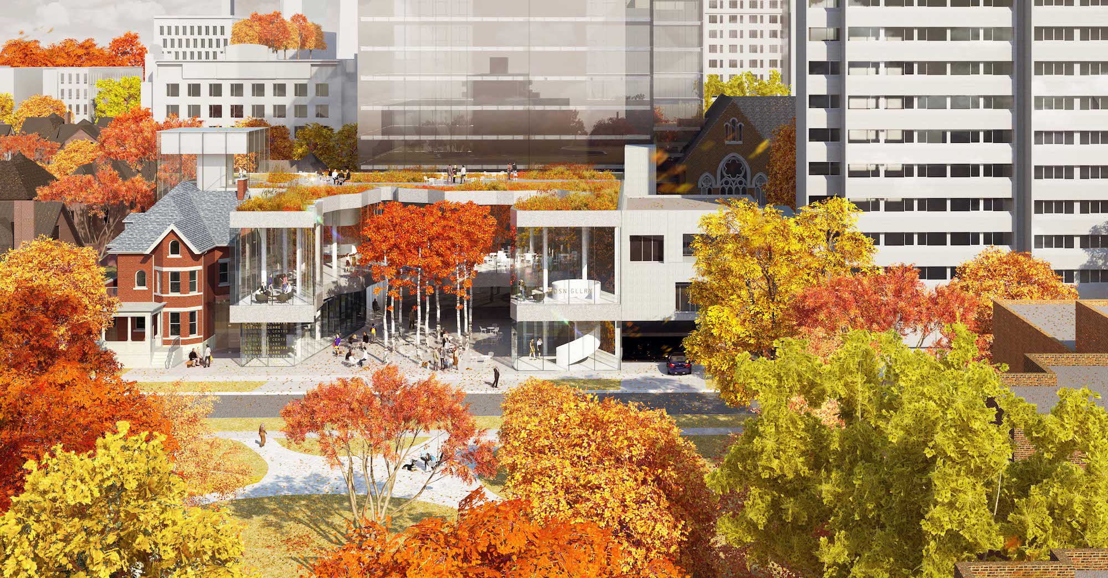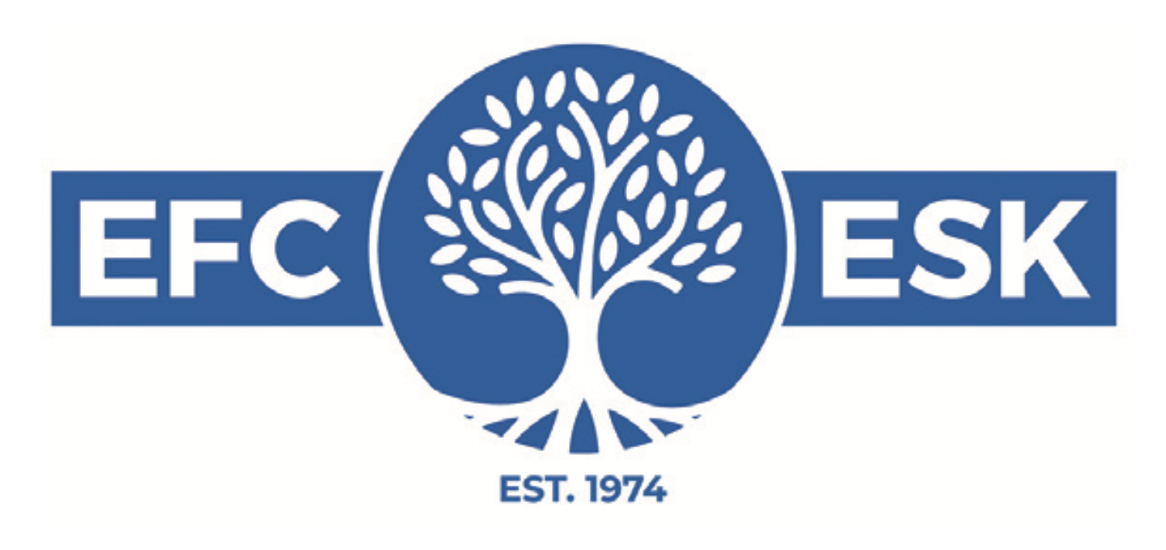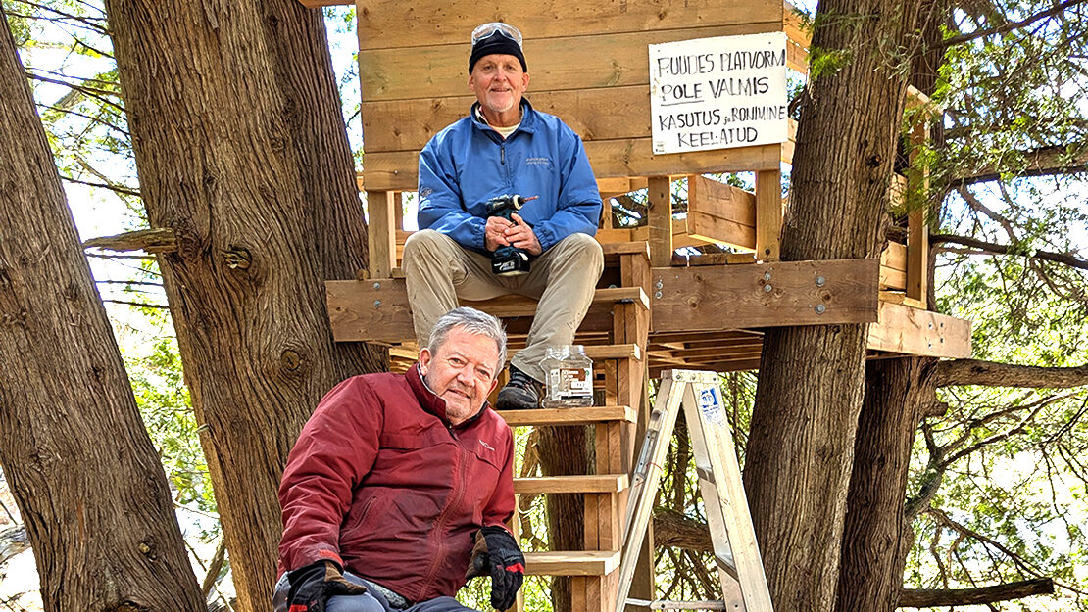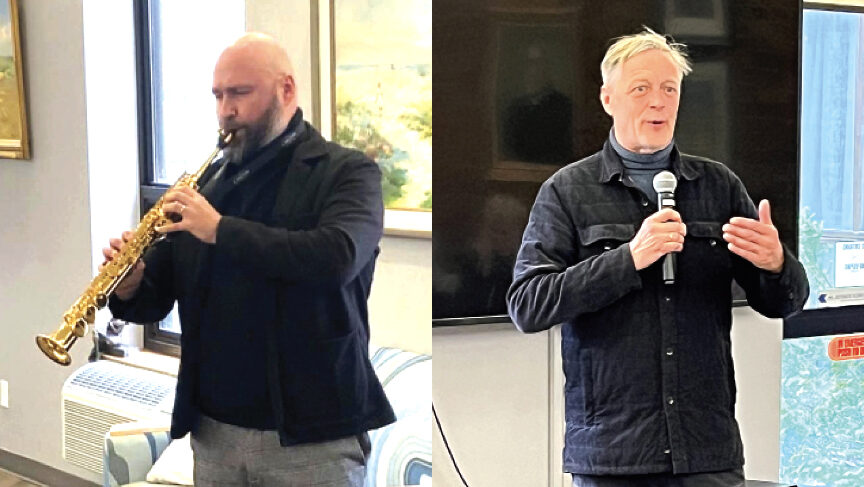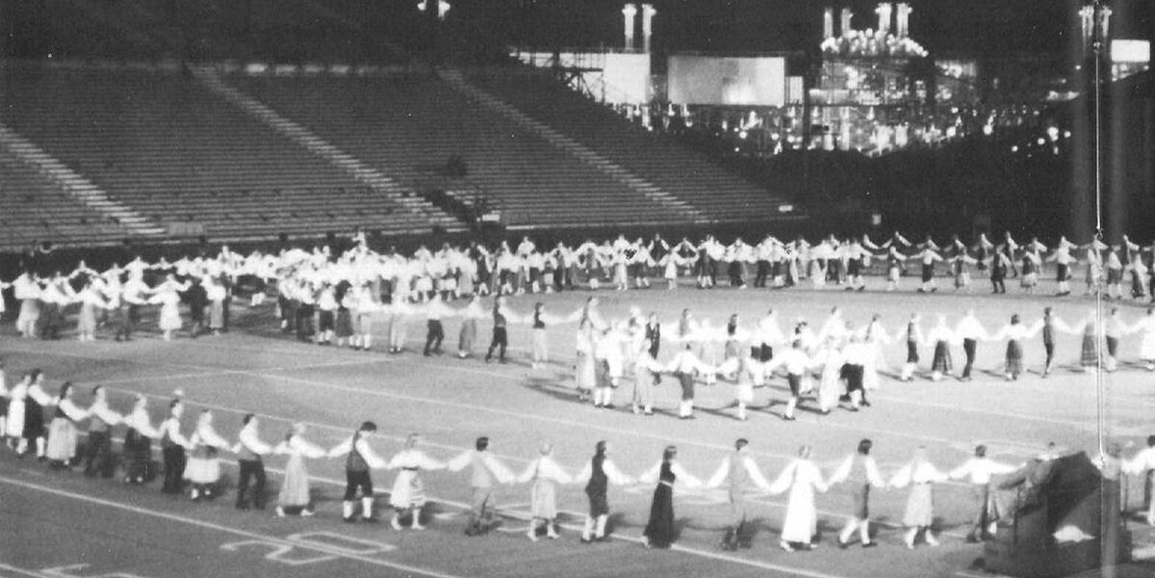It is also anticipated that the new Estonian Centre will provide education, counselling, and other support services for Estonian immigrants and refugees in need, including language instruction, employment training, job search activities, translation services and information programs on Canadian culture and life.
Another important aspect of the Centre’s mandate will be to educate the public about Estonian culture.
Consultations about future vision and space needs of the larger Estonian organizations active in the Estonian House began prior to the April 2017 resolution. These discussions are what directed the preliminary space design, to have capacity and flexibility for the wide scope of our community’s activities, and are contained the renderings and plans that have been shared since the January 31st information session. To date, the project architect, Alar Kongats, project manager David Kalm and several volunteers facilitating these sessions have met with organizations including schools (kindergarten, primary, secondary, adult), guides and scouts, folk dancing, sports, choirs, art and film, to hone in on more specific needs for the years ahead.
These meetings have been exceedingly informative and helpful as the participants describe how their activities operate and how spaces need to function for them. The key shared needs include:
• Classrooms. Both lastead and the schools function best in smaller rooms where instruction and playtime is separated and focused by age groups or activity type (music, art, naps, etc.). Enrollment for both groups is expected to reach almost 100 in the next few years.
• Storage:
– By size: smaller supplies such as teaching materials, sports, costumes; large items such as musical instruments, art pieces, play equipment, A/V gear; oversized items include items such as pianos, photocopier, staging props.
– By access: space secured to each group and accessible when required and within easy proximity of activity. Additionally, archival material storage needs are necessary for some groups.
• Display: space to display children’s work, heritage pieces, art shows of varying size and duration, event promotion, etc.
• Performance and events space to accommodate sit-down dinners, stage-style seating, films, art exhibits, music, sports/dance/games, rehearsal space. This means space and access for tables, chairs, staging, risers, piano, stage and requires efficient access to kitchen and deliveries.
• Kitchen: efficient, professional kitchen space is critical to sustainability (attracting venue rentals) and for our own community events.
• Function: elevator that services the three floors needs to accommodate people, strollers, art pieces, food, staging and equipment. Entries to the building must facilitate easy deliveries of food, furniture, equipment, art and more. There needs to be space to prepare printed materials for schools, meetings, events. High quality technology: Wi-Fi, acoustics, lighting, AV production and projection, art display, etc. is needed as well.
• Parking: a significant concern for many individuals but also not an issue for younger generations.
• Usage: how space will accommodate multiple groups and needs in the same time frame; will (higher-paying) non-community events take precedence over Estonian activities?
There are many more specific needs that have been amassed within these intense discussions and all are important as the design moves forward. While these plans are reworked and refined, some solutions could include:
• An Event Manager to coordinate space requirements in a manner that prioritizes Estonian organizations’ activities and promotes social opportunities, and maximizes revenue from non-Estonian rentals.
• Business services centre with necessary office equipment, computer and supplies for designing, printing and prepping materials.
• Incorporating technologies and building materials that meet activity needs.
• Storage spaces of varying sizes; all secure, private and temperature-controlled.
• A drop-off zone with 15-30 minutes of free parking; parking in the Tartu College parking lot.
There are more consultations planned to collect additional input and then we will return to the groups with refined designs for their feedback. While the proposed Estonian Centre cannot fit every need (and wish) of the organizations, it will be designed to accommodate activities that will sustain our community. Key parameters for all groups include thinking forward for future usage, flexibility of space and design, and of course, promoting Estonian culture within our community, as well as educating the broader community about our unique heritage through our music, art, and culture.
If you have questions or comments, please contact us at www.estoniancentre.ca
