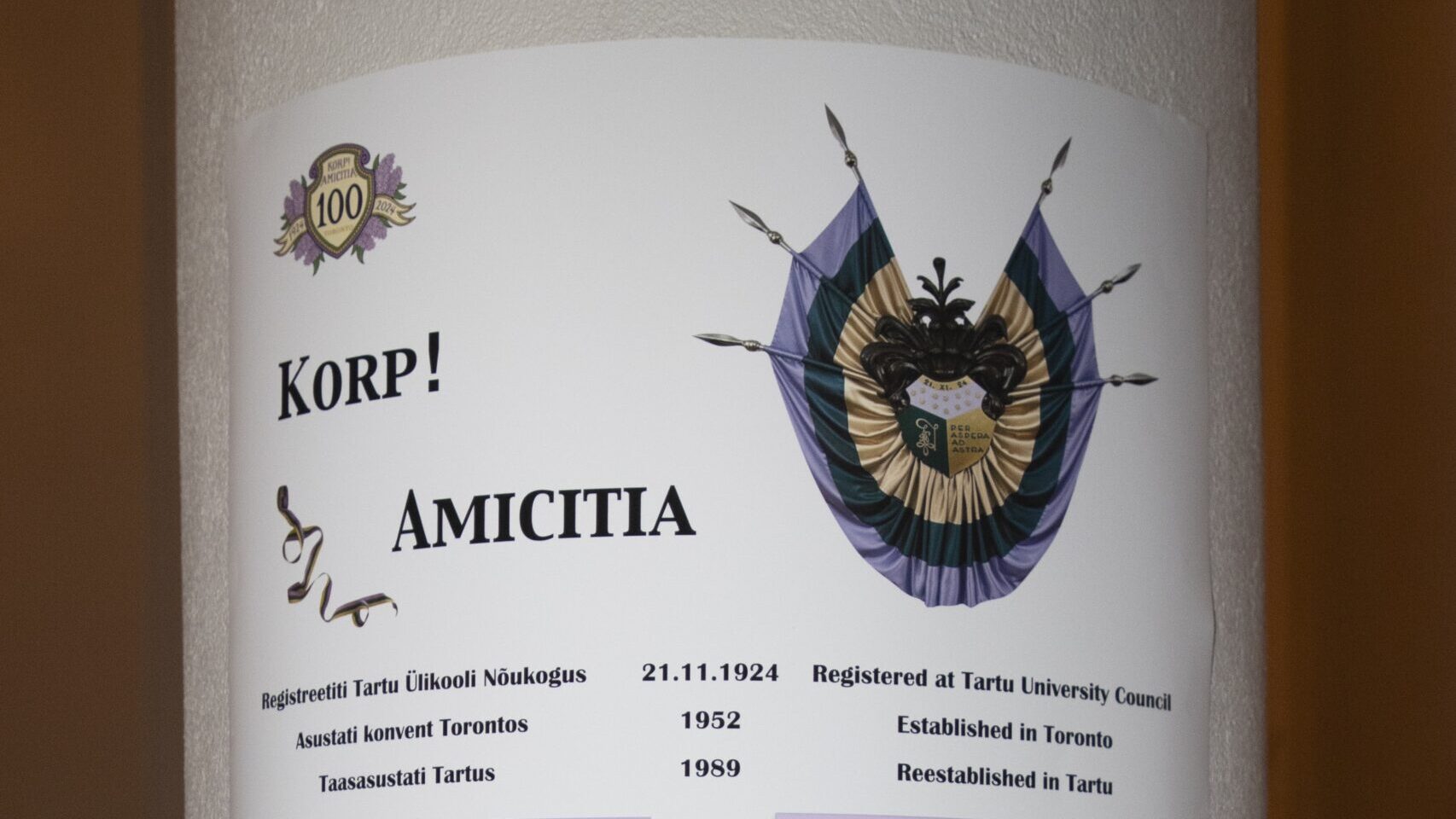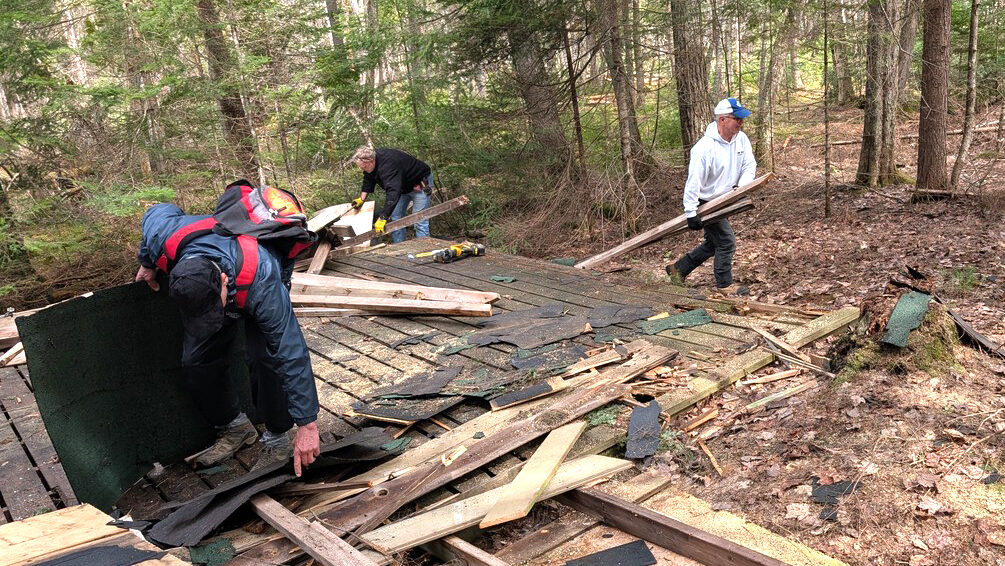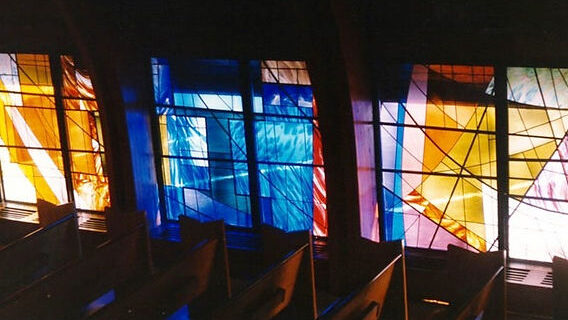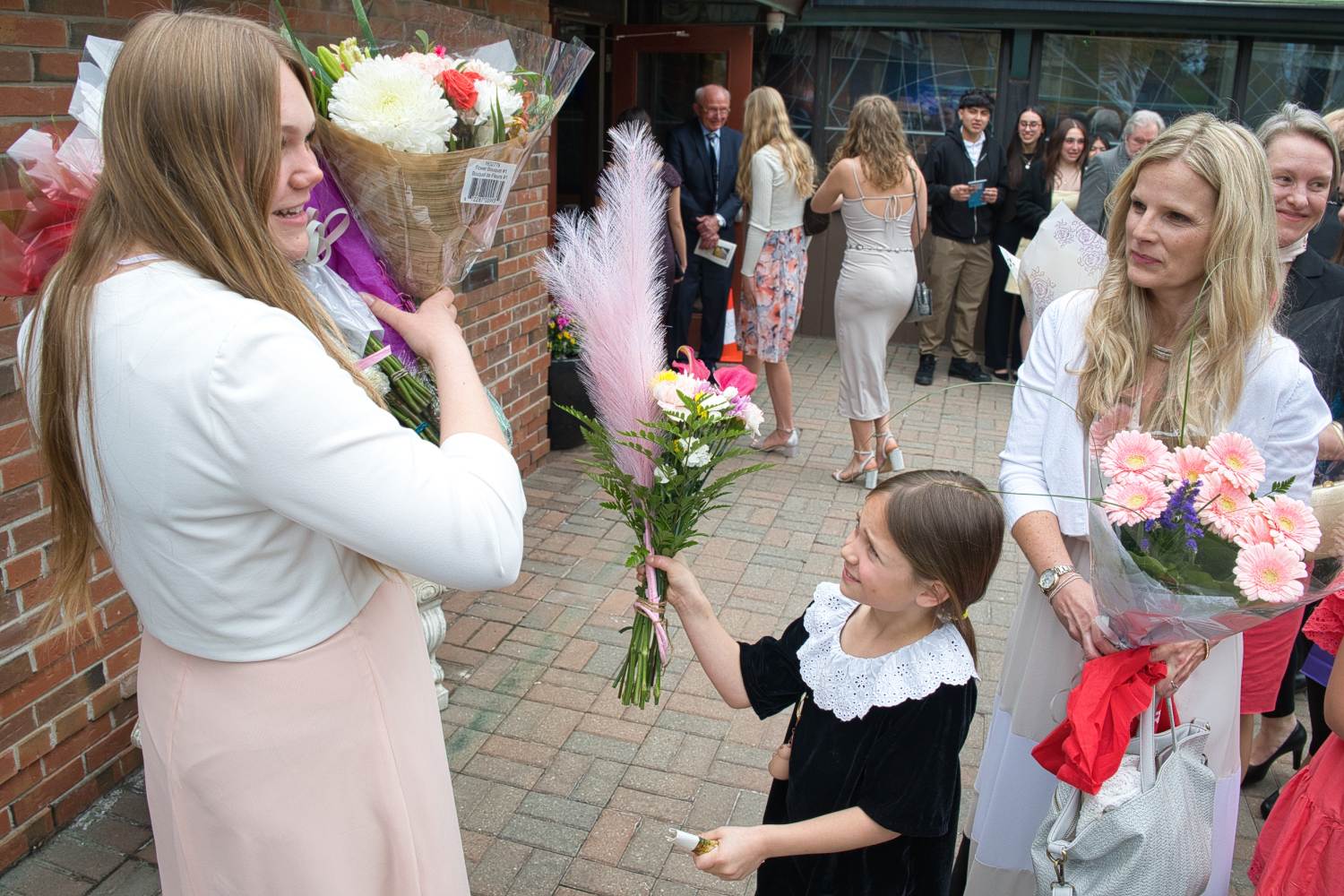The site is too small to accommodate the needs of the Estonian community and is a site that is located directly on top of the underground transit tunnels.
The proposed total Parking lot site (9 Madison) is 12,000 square feet (s.f.) and it has significant site limitations. The parking lot is private/public land which the City has stipulated requires putting aside a 6000 s.f. area to be allocated as a public park. The access route to Tartu College parking which lies along the south property line further reduces the site by another approx. 2,000 s.f. This only leaves 4,000 s.f. of usable area per floor for the building on 9 Madison, therefore, For the proposed two storey building the maximum floor area available would be approximately 8,000 s.f. The Estonian House is 33,500 s.f. vs 8000 s.f., at Madison, as a comparison, the Great hall at the Estonian House is approximately 6,000 s.f. The 4000 s.f. available floor area per level, will be further reduced by any required setbacks. Based on the proposed “U” shaped building, the two wings would be about 20 ft. wide, a total of approximately 600-800 s.f. area per wing. The wings are narrow, gallery type space, leaving approximately 2800s.f. for other “flex” space; the Estonian House Crystal Hall is approximately the equivalent.
Who would be responsible for the maintenance, care, insurance and liability of the “public/private” park requirement of 6000 s.f.? The costs and liabilities could be significant.
Additionally, from a future development perspective, we can never develop on the public/park area of the proposed property and it has a maximum building height restrictions of 2 stories.
11 Madison (ECU house) is designated as a heritage building, as such, the City imposes a number of building restrictions. Plus, the proposed addition of a 3-4 story adjoining wing on the back end of the site is really a “bandaid” solution for this proposal, because, the stark truth is, the entire Madison proposal lacks the space to meet the Estonian community needs.
In general the proposed site is really not suitable for any building. It sits over four subway tunnels, loses a lot of space as a public park, has limited parking on the street, no free parking on the site and is located on a narrow one way street with difficult access and dangerous exit to Bloor St. due to pedestrian, bicycle and motor traffic. Furthermore, area overcrowding will occur due to the addition of two new multi storey buildings (45 and 38 floors) on either side of Tartu College. The best function of this site is as a parking lot or park.
It would be misleading to call Tartu College “a hub of Estonian activity” since the only space available to the Estonian users and academic organizations is approximately 4,000 s.f. of basement floor area and some office space on first floor. The Tartu College student residence building is a totally separate operation from the Estonian facilities.
The amalgamation of all Estonian facilities into one location should be done at the Estonian House and not Madison. The Estonian House is truly the Estonian Community and Cultural Centre in Toronto. It is possible to add rentable anchor space to the Estonian House without great expense for users from Tartu College and elsewhere. The work is already on the way to carry out general cleaning and renovation by the Friends of the EH, it is possible to relocate the Restaurant-Cafe to the front of the Estonian House and add a full glass front to it. We could in the future add up to 6 floors of rental space above the great hall without disturbing the character of the Hall or disturbing the activities of the rest of the Estonian House. Five of the floors would hold rentable space, approximately 4,000 s.f. per floor and on the 6th floor we could have a roof top restaurant with a balcony overlooking the Don Valley and attractive parklands, serving as a comfortable gathering space for the Estonian Community and their friend. In addition we can double our parking area by going half floor down and half floor up for a two storey free parking area.
The Estonian community center on Broadview is a $12,000,00.00* (Twelve Million Dollar) capital asset; the EM Board wants us to sell and give the proceeds from the sale of Estonian House to the “Group” (Tartu College, ECU and EFC) and ask questions later! *(2017 real estate assessment)
The “Group”, (TC, ECU, EFC) is asking the Estonian Community to sell their Estonian House property to finance their project at 9 & 11 Madison Ave., a project they can't responsibly confirm is a good investment and is viable, because, they simply do not know. It is clear that the Group will only start with the process of due diligence, analysis, budgets, risks, liabilities, viability of the project once they know the EM Shareholders have voted to sell Eesti House; this way the Group can use EM proceeds to pay for those costs as well.
Even if the Board has concluded that the Estonian House is obsolete, (which it is not!) it is irresponsible of the Board to think that doing their due diligence after the fact, once we have committed to selling the Estonian House is following their duty of care and fudiciary duties as stewards of the Corporation.
Just to be clear, from the proceeds of the sale of Estonian House, we are being asked to purchase the Estonian Credit Union land at 11 Madison, to purchase the Parking lot at 9 Madison and to pay to build the new Estonian community centre. Except for the Group negotiating with the City for the purchase of the Parking lot (9 Madison), what exactly is the Group bringing to the table? The Estonian House Board doesn't seem to understand that we do not need the Group…they need us! They need our money. We're the potential financial supporters for the deal. We are the angel investors here. The Shareholders do not even know what the allocation of ownership will be of this new relationship with the Group?
The Group has lots of money and could purchase the Parking lot themselves, but, why use their own money in this risky development deal when they can use Estonian House proceeds instead. From a perspective of transparency, access to information, lack of due diligence, lack of business analysis, this “proposal” is not in our best interests.
We have the equity in the value of our land which is increasing our borrowing power very year. With the right Board in place managing the Estonian House and running it like a business instead of to the ground, there are great options available to the Estonian community for continuing with the existing location for the Estonian House. As long as the land and the Estonian House belongs to the community, we can do what we like for the benefit of Estonian Community which is impossible to achieve at 9 & 11 Madison Avenue. This is the most important vote for our Community and I hope that you vote to keep the Estonian House and the property.
Guido E Laikve, Architect (Ret)



