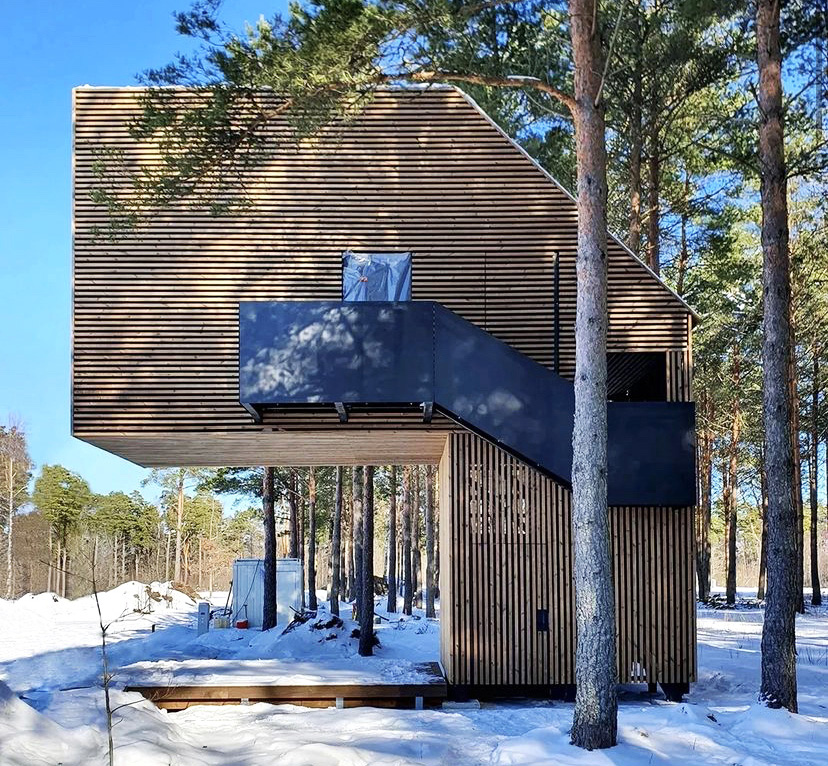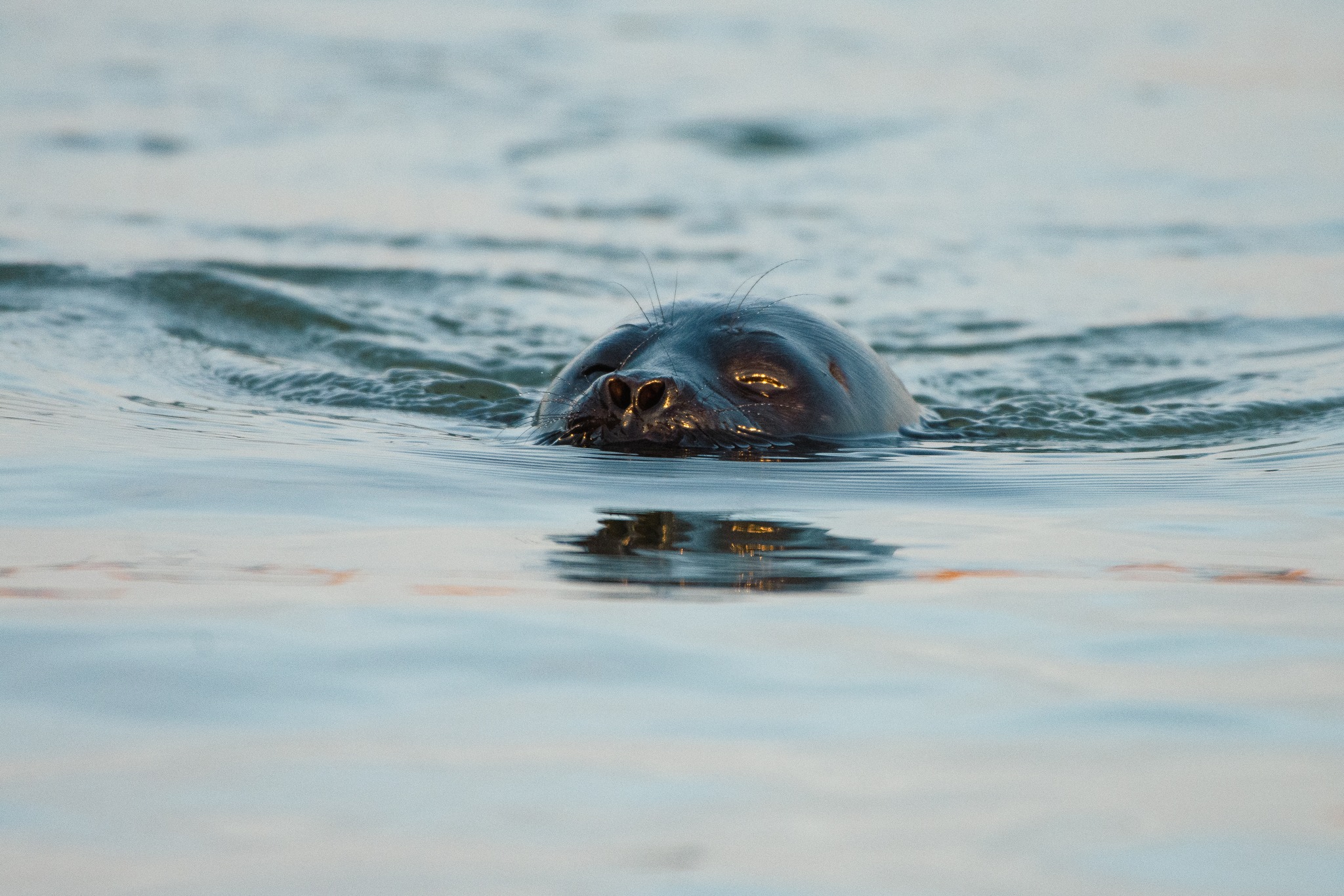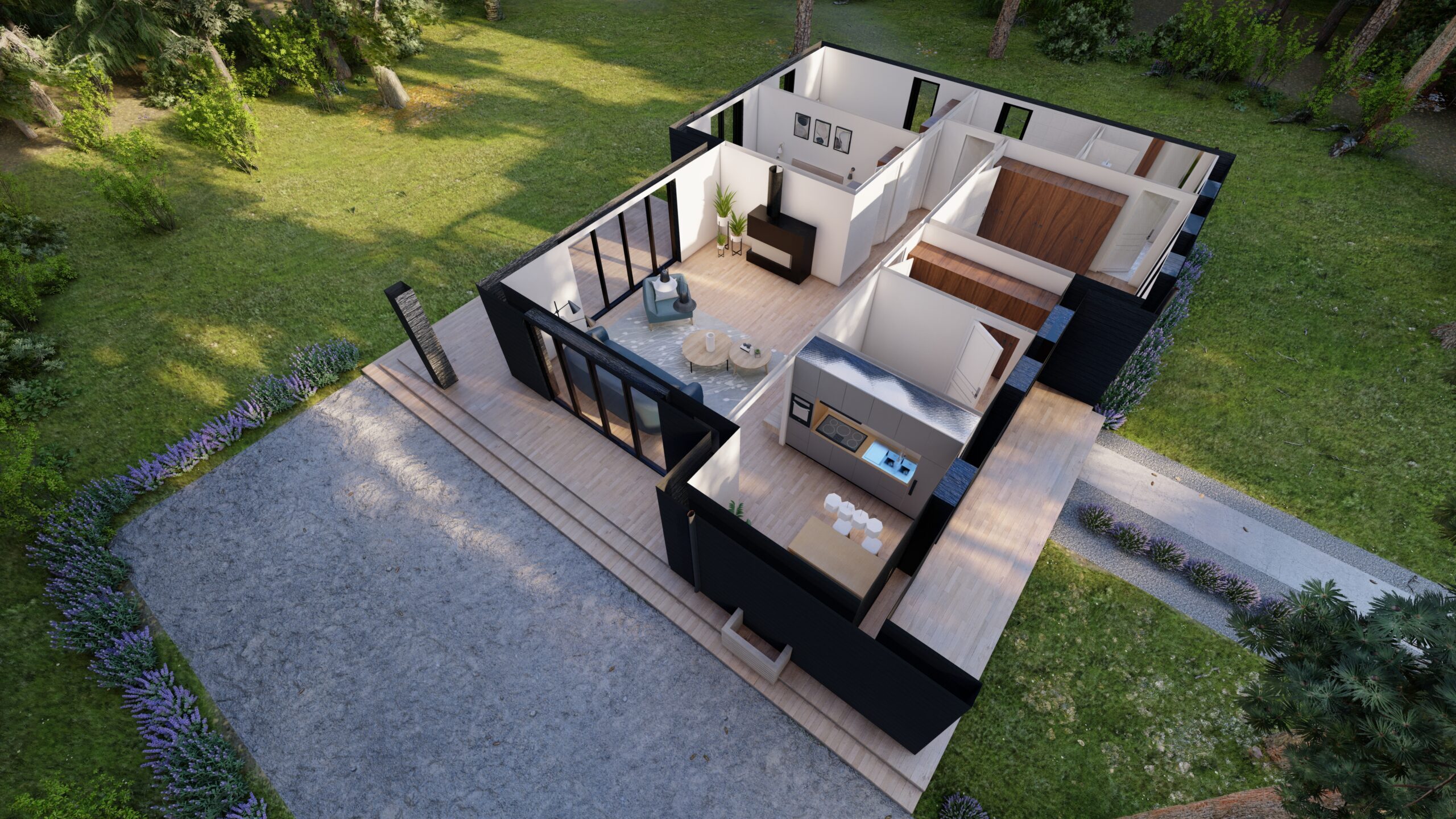
Completed by the Estonian architecture studio Arsenit, the project — known as Piil — was inspired by Estonia's nature observation towers. The name is derived from the Estonian word “piiluma,” which means to peek or to look.
Piil was commissioned to provide an elevated accommodation that could be “placed in a natural location irrespective of context,” according to Arsenit. Other requirements included in the client's brief were that it should be “Instagram-friendly” and that it could be used as a private retreat or hotel accommodation.
Its skillful design successfully achieves these goals.
“The project is designed around the principle of pre-fabrication, with all the elements created off-site and quickly assembled in the scenic natural spot,” said Arsenit's founder Arseni Timofejev in a conversation with Dezeen Magazine. “This approach results in a safer and more efficient working environment, reduces material waste, minimizes cost and construction time,” he added.
Piil's exterior is equally impressive, allowing the structure to blend seamlessly into the surrounding forestry.
Also adding to Piil's overall sustainability is its unique design. The structure stands on one leg — which contains a staircase, services, and a sports [equipment storage space] — and is the only element that is connected to the structure's foundation, according to Arsenit.
“…Studies suggested this approach was not only feasible, but also had two key advantages: it reduced ground-level presence to a minimum, and allowed Piil to ‘grow' taller by extending the ‘leg' up by several levels, [elevating] the accommodation further into the tree branches,” said Timofejev.
Piil's exterior is equally impressive, allowing the structure to blend seamlessly into the surrounding forestry. Finished in an untreated, thermally modified pine, Piil's walls will gradually weather to a silver-grey colour. Moreover, the structure's overhang provides a sheltered open-air patio where guests can connect with and embrace the surrounding scenery — just as if they were sitting under a real tree.
These principles extend to Piil's interior design as well.
The main highlight of the 19-square-metre space is “the huge window and skylight paired with the generous hammock mezzanine,” according to Arsenit. It's a “place to feel suspended mid-forest, with nothing but the panoramic view ahead and the gentle sway of treetops above… It's a spot created for dreaming. Embracing the inner child. Bird-spotting. Building a pillow fort. Star-gazing.”
Piil was recognized as the best Tiny/Private House at the annual Thermory Design Awards this year.
The rest of the interior is finished in a white-washed oak and features “a king-size bed, two working tables, plenty charging spaces, a kitchenette, ample concealed storage, ventilated clothing cupboard to keep clothes fresh, discreet air intake and supply slots paired up with strategically placed and fully dimmable LED lighting,” wrote Arsenit.
The design team includes:
Client / Contractor: Levstal Group
Architect / Lead Designer: Arsenit
Structural Engineers: SD Engineers; AVC Projekt OÜ
M&E Consultants: AS Infragate Eesti; ICEkonsult OÜ; Pat-Pat Projekt OÜ
Joinery: ITB Interior OÜ
Piil was recognized as the best Tiny/Private House at the annual Thermory Design Awards this year, held on October 11th in Tallinn, Estonia. Piil stood out from 75 projects submitted by architects from 19 countries, and that comes as no surprise when you look at this design.
This article was written by Natalie Jenkins as part of the Local Journalism Initiative.



