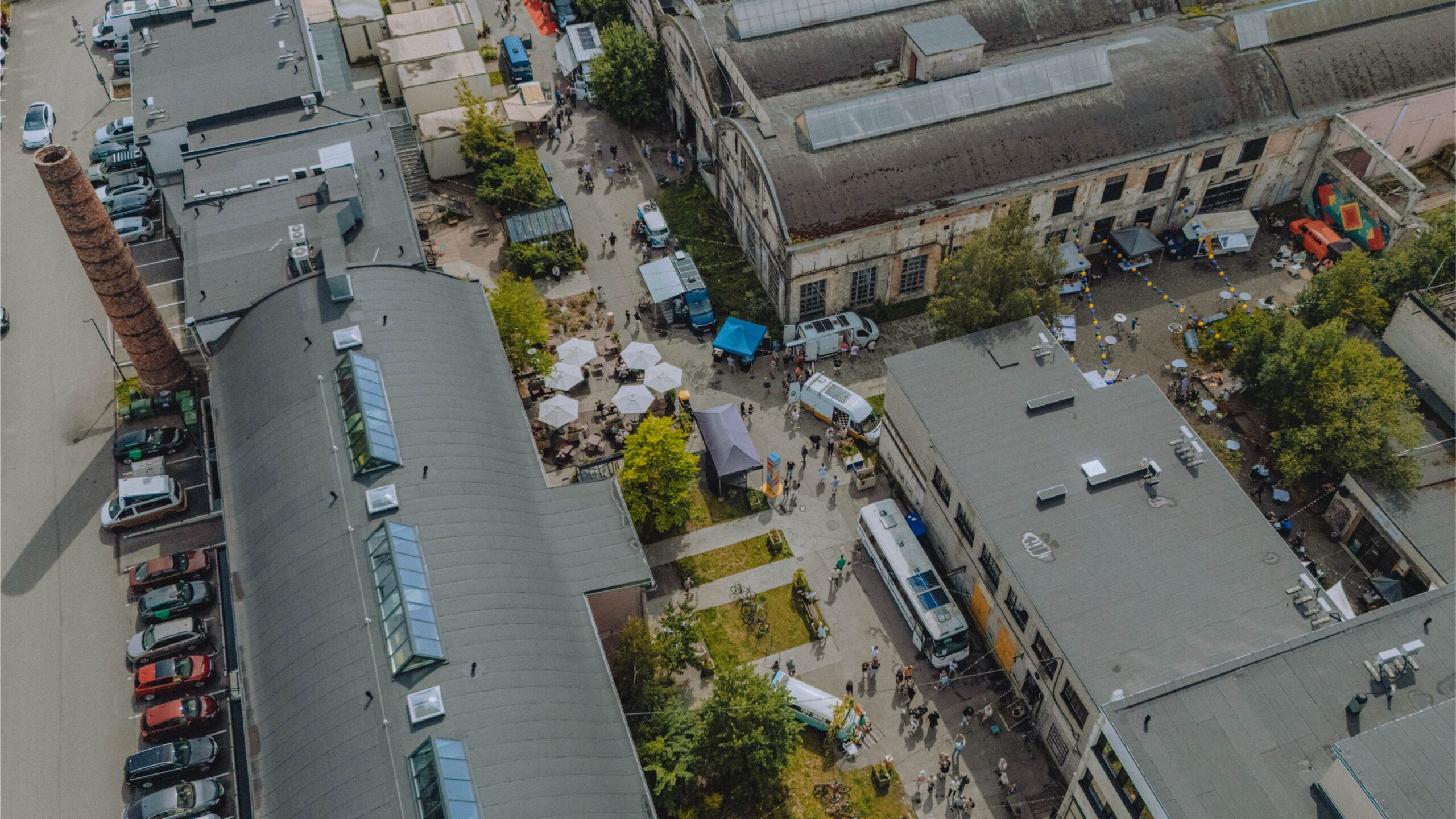One example of this is how, starting in 2016, Tartu's Soviet-era khrushchyovka apartment buildings were renovated as part of a pilot project for the EU's SmartEnCity initiative. When first constructed, the apartments weren't intended to be long-lasting, and many hadn't been improved throughout their lifetimes. Apartments on the edge of the building couldn't retain heat at the same level as the rest of the building. So, the leaders of the project wanted to lower heating and electricity bills for residents, making them “class-A” in energy-efficiency. Accordingly, they were fitted with insulation, new central heating units, ventilation, and solar panels. A tablet was also installed in each of these units to monitor energy consumption, which residents say has gone down.
Others in the city argue that these buildings ought to have been demolished, because the cost is too high. Gerda Kelly Pill from research and advocacy non-profit AlgorithmWatch has noted that “Almost half the funding comes from the European Union, approximately 4 million euros, with additional contributions from a national support scheme. The rest of the money, around 50 percent, was taken out in loans by the housing associations.”
Could rural-style dwellings outside of cities be better than working with old urban structures? We have seen it work with the houses of Earthship Biotecture, started by Michael Reynolds in the United States. The walls of these “Earthships” are made of used tires, often filled with a mixture of sand, clay, water, and straw (called “cob”). The tires are stacked, compacted with soil, and reinforced with drink cans, making a “rammed earth” home. Walls can let light in by being fit with glass bottles.
Electricity is generated by solar panels. Rainwater is collected, filtered and consumed. If residents use detergents and soaps that don't change the pH of the water, then the “grey water” from bathtubs, showers, bathroom sinks, and washing machines can be used for growing non-edible plants or for flushing the toilet. Sewage from toilets and water from kitchen sinks has to be directed to a septic tank; but the goal of the house is to maximize what would otherwise be ignored as waste.
These low-impact, low-waste houses have served their purpose in New Mexico since Reynolds built the first one in the 70s. More recently, his company's designs have been built in Collingwood, Ontario, southern Alberta, and Golden, B.C. The houses work best in warm climates, but with extra heating, they could adapt to Estonian and Canadian winters.
Considering rammed earth structures, there's a long tradition of constructing farm buildings with clay in southern Estonia. Eestimaaehitus NGO have described these old techniques as including juniper and fir twigs for reinforcement. Adapting classic earth structures like these could be a good way to combine widely available materials and refuse to make dwellings. But again, maximizing energy usage is still a challenge.
An in between solution could be the houses made by Avrame, a company from Tartu. These A-frame house kits are prepared off-site to minimize waste, and can be built to operate off-grid. They're also intended to be affordable, accessible, and less labour-intensive.
There are a dizzying amount of choices available, and criticisms can be found for each, including their visual style and ability to be customized. What's vital to determine is whether these houses have the necessary amenities.
With flexibility and creativity in how materials are used, it may be just as feasible to build or renovate one's ideal house in a low-impact way. These aren't mainstream projects, but they'll eventually lead the way to a more accessible model of sustainable living.
Written by Vincent Teetsov, Toronto




