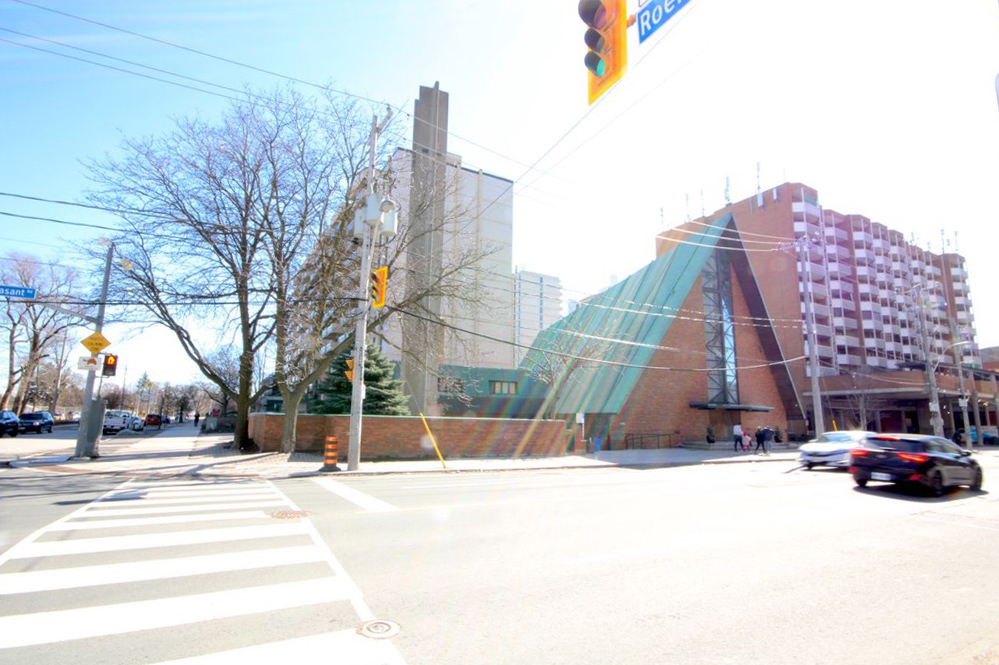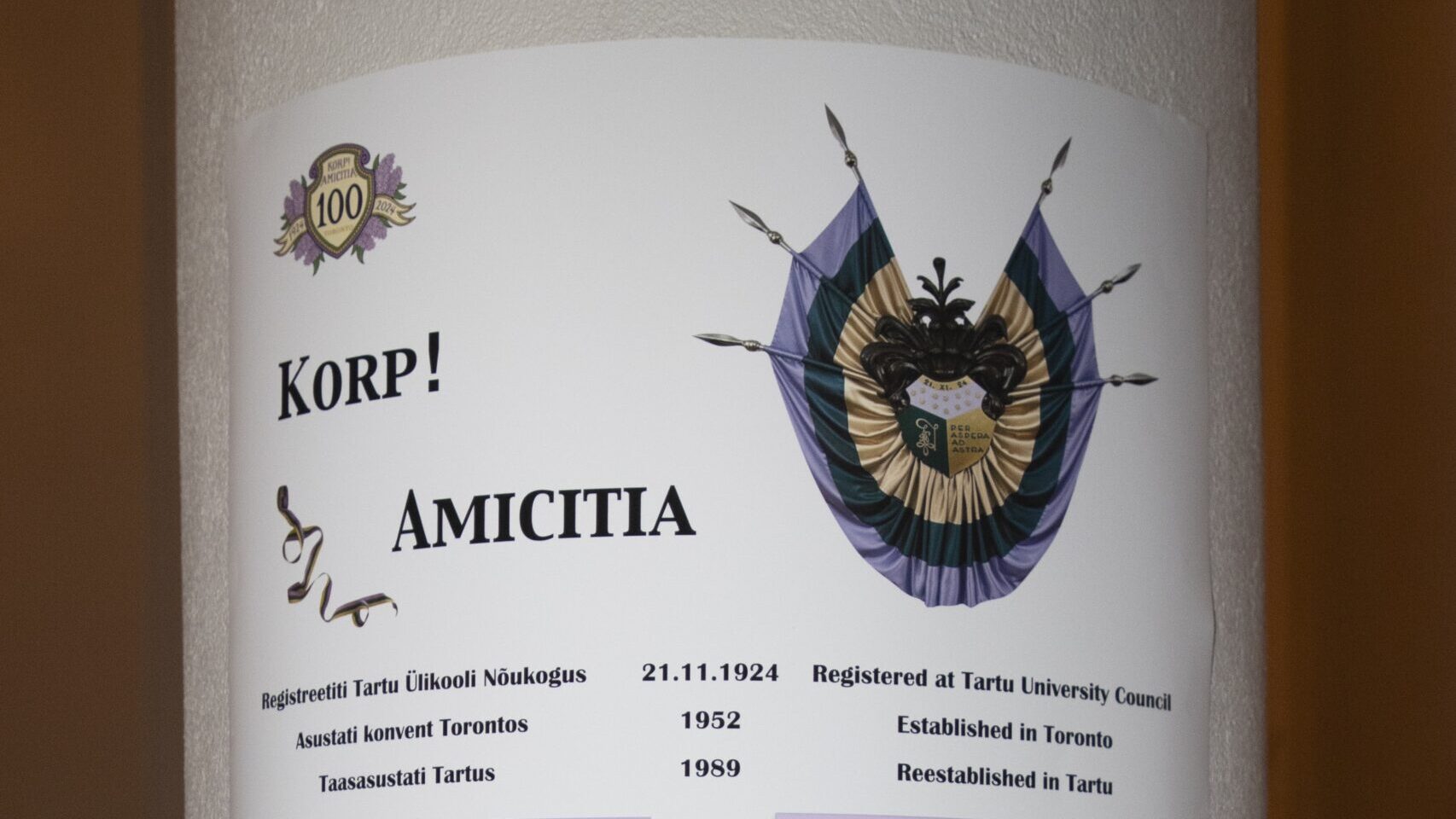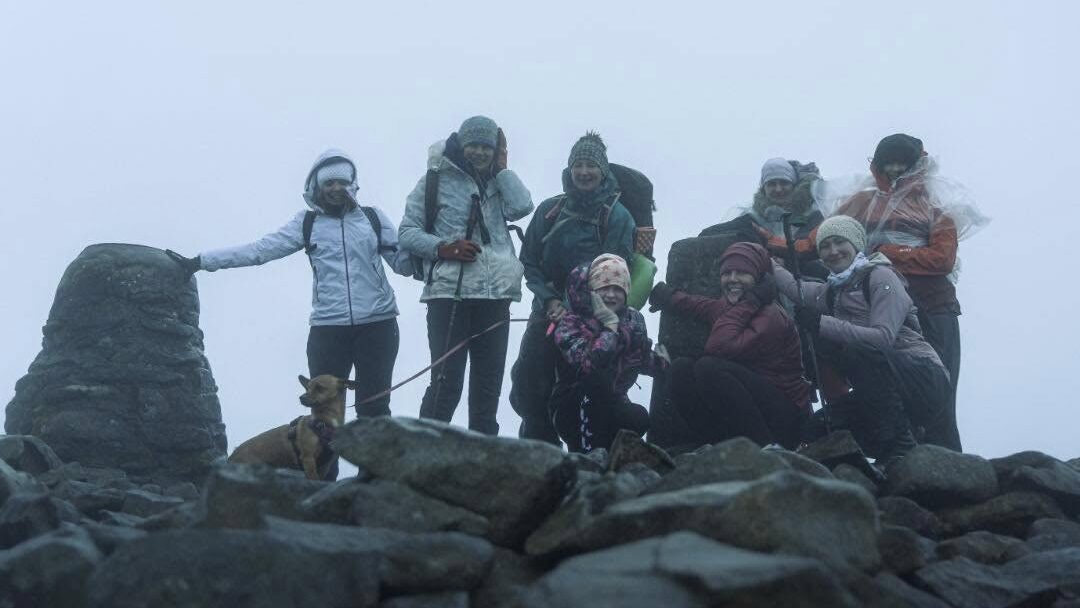
“It is unique and beautiful,” she continued, “and according to architect Michael Bach is still the only structure of its kind in Canada, perhaps in North America. There is no ridge at the peak of the roof; instead, the rafters criss-cross to hold it together. The structure is completely exposed and the rafters form the architectural pattern; the roof flows down to form the walls.”
I visited St. Peter’s at 817 Mount Pleasant Rd. just a few days ago. Before that, it was about 20 years ago on the advice of architect Jerome Markson, who counted the Estonia-born Mr. Bach as a close friend. The way soft light washes the altar from almost-hidden, twin skylights that run the length of the winged gable roof is pure architectural magic. And how clever that the congregation enters under a low ceiling, much like visitors to Toronto’s City Hall (by Finnish architect Viljo Revell), and then are treated to the rhapsody of ‘release’ into that high-ceilinged “criss-cross” of warm, laminated timber. Even little details – such as the chevron-shaped pew sides that act as counterpoint to that ceiling, or the how the exterior is carried inside by the use of exposed brick behind the altar and elsewhere – all are masterful.



