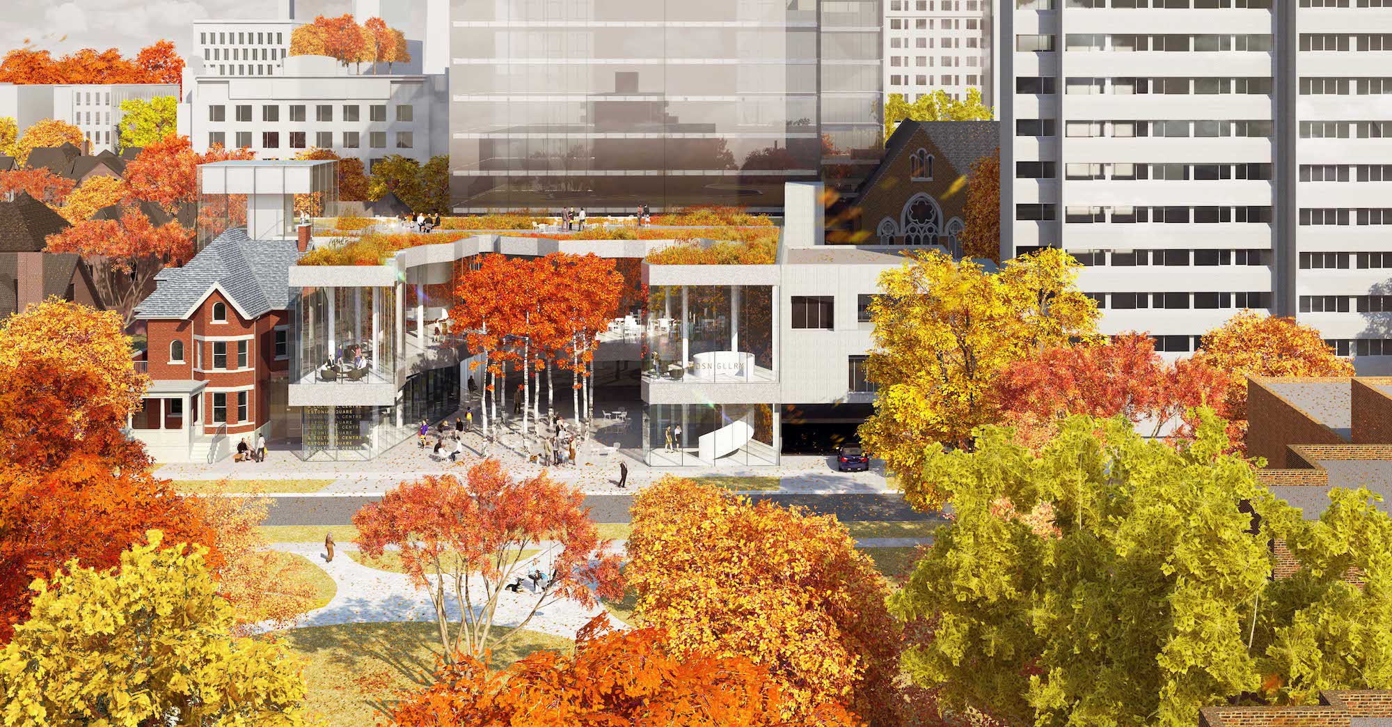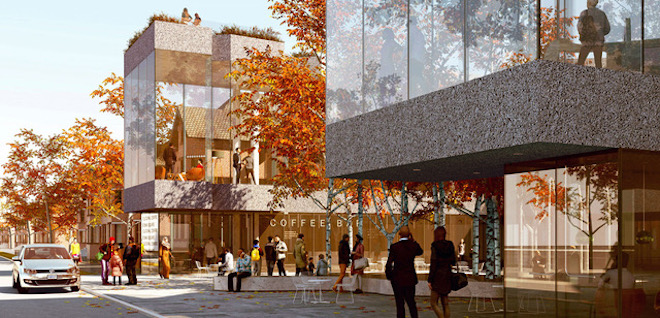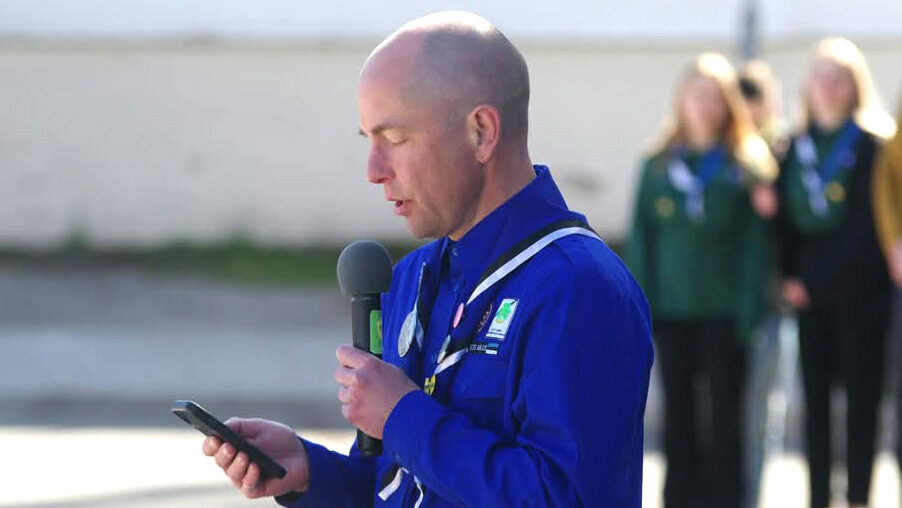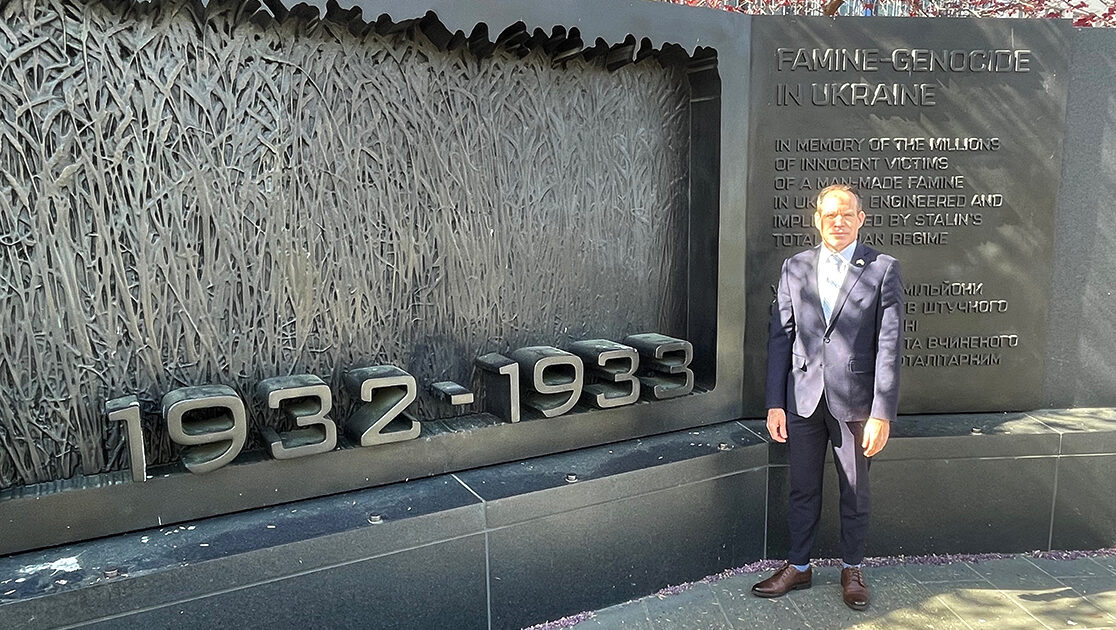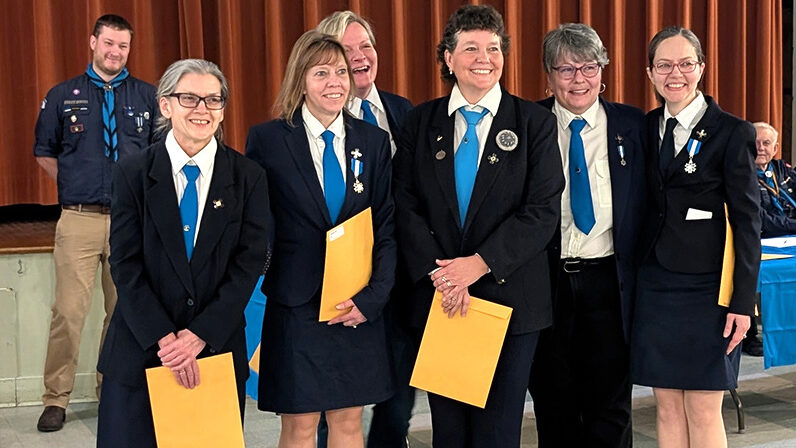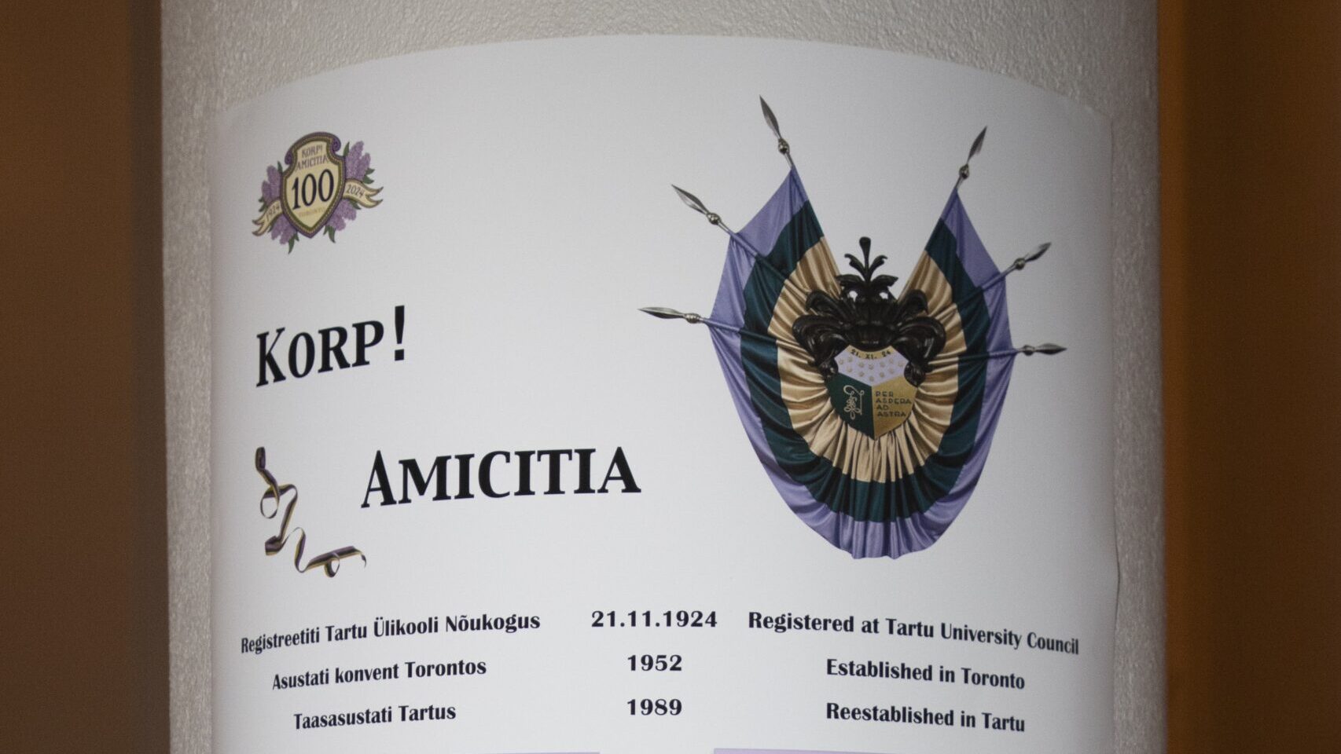“When I think of Estonia, forests and nature come immediately to mind,” Alissa explained. “We are aiming to have the landscape design reminiscent of Estonia’s landscape conditions and have this dovetail with the urban conditions in Toronto.”
The exterior courtyard features paving with patterning inspired from Estonian folk costumes, sea waves and the country’s layered limestone geology.
The street edge will be lined with oaks, and a stand of birches in the courtyard will provide summer shade, winter interest, and a treetop view from the second floor of the fully glazed building.
A west-facing, fully accessible rooftop terrace will have flowering meadow plants common in Estonian fields to attract and support pollinator species, and the idea of a rooftop apiary was floated. Rooftop plantings will include native shrubs and trees, adding to the facility’s sustainability goals, provide screening from adjacent properties and provide additional green space in the dense urban neighbourhood.
Mall Puhm was in the audience and, is pleased that her family’s dedication to our community home continues, with her husband Ilo Puhm and daughter Kia Puhm both having served on the Estonian House board of directors and now daughter Alissa involved in the IEC’s design.
Eric Sehr, Estonian House board member and IEC volunteer provided opening remarks at the session and a glimpse into the history of downtown Toronto’s Annex neighborhood, in which the IEC is located.
“One of the reasons we should be so excited about this evening is that the public square we are building is one of the most important elements of this project,” he said.
“A space like this goes to the very heart of a community…it will provide a place to stop, to preserve shared memories and recognize history.” Eric’s full remarks can be read here: [insert IEC update #XX URL and publish Eric’s remarks in full]
After the presentations, Alissa and Alar took the group on a “tour” of the parking lot at 9 Madison Avenue, which will comprise part of the new building. They mapped out where various sections of IEC will be located, such as the public square and main hall.
“Once outside, the expansiveness of the space for this building became clear,” remarked session participant Lilly Valge Kastelic. “Not only is the parking lot big, but the unexpectedly large backyard of 11 Madison adds another significant area for the new building. Combining all of this property into one yields a lot of room for the new Centre. The contemporary building design, with the historical component, along with the proposed Estonian-inspired landscaping and rooftop ideas for this space are sure to result in an inviting centre inside and out.”
IEC project manager David Kalm led everyone on a tour of neighbouring 11 Madison Avenue, the heritage house that will also be part of the new centre. The already impressively high ceilings in the half above-grade basement floor of the Centre will be dug out another 3 feet to make the space enjoyable for all who use it.
The excitement was palpable as some session participants imagined how it will feel to sit in the sun of IEC’s courtyard, enjoying a refreshing “Rolling Estonian” on a similarly warm late spring evening in two years’ time.
Keep in touch and find out what’s happening!
• Check out our website – it is updated with all the latest news and information: www.estoniancentre.ca
• We’re always looking for new subscribers! Please sign up for our email newsletter on our website
• Don’t forget to follow us on Facebook: @EestiKeskus
